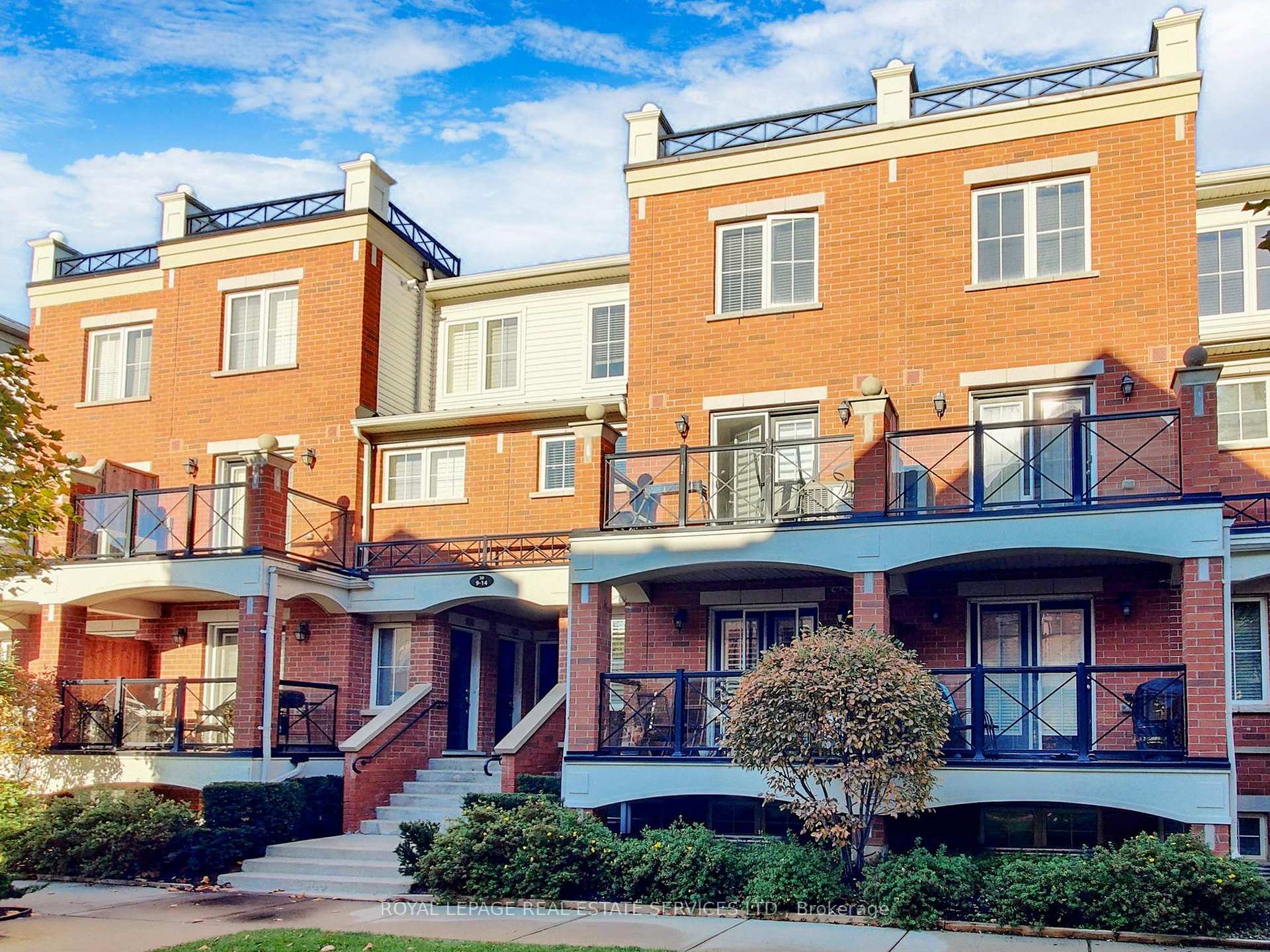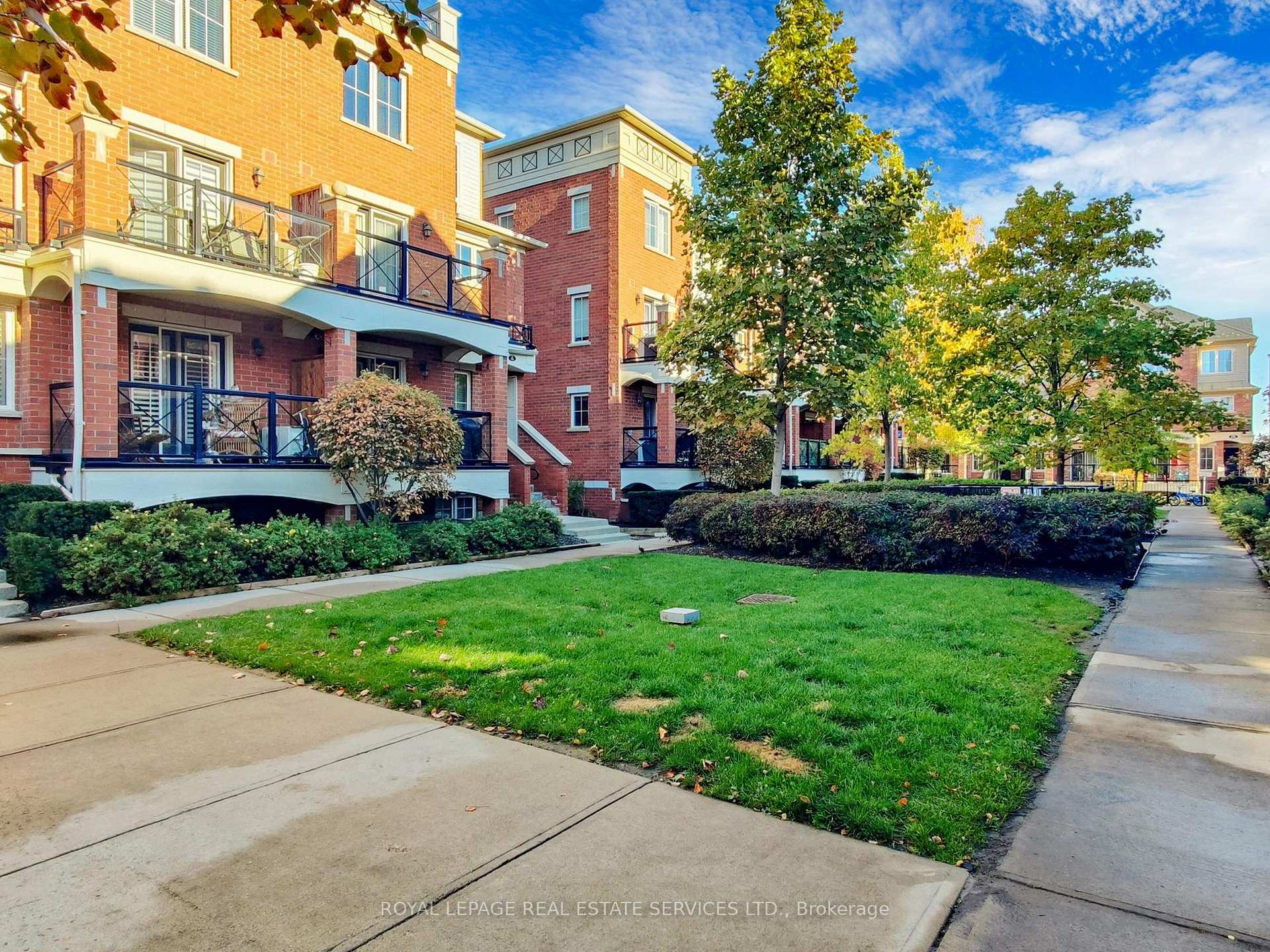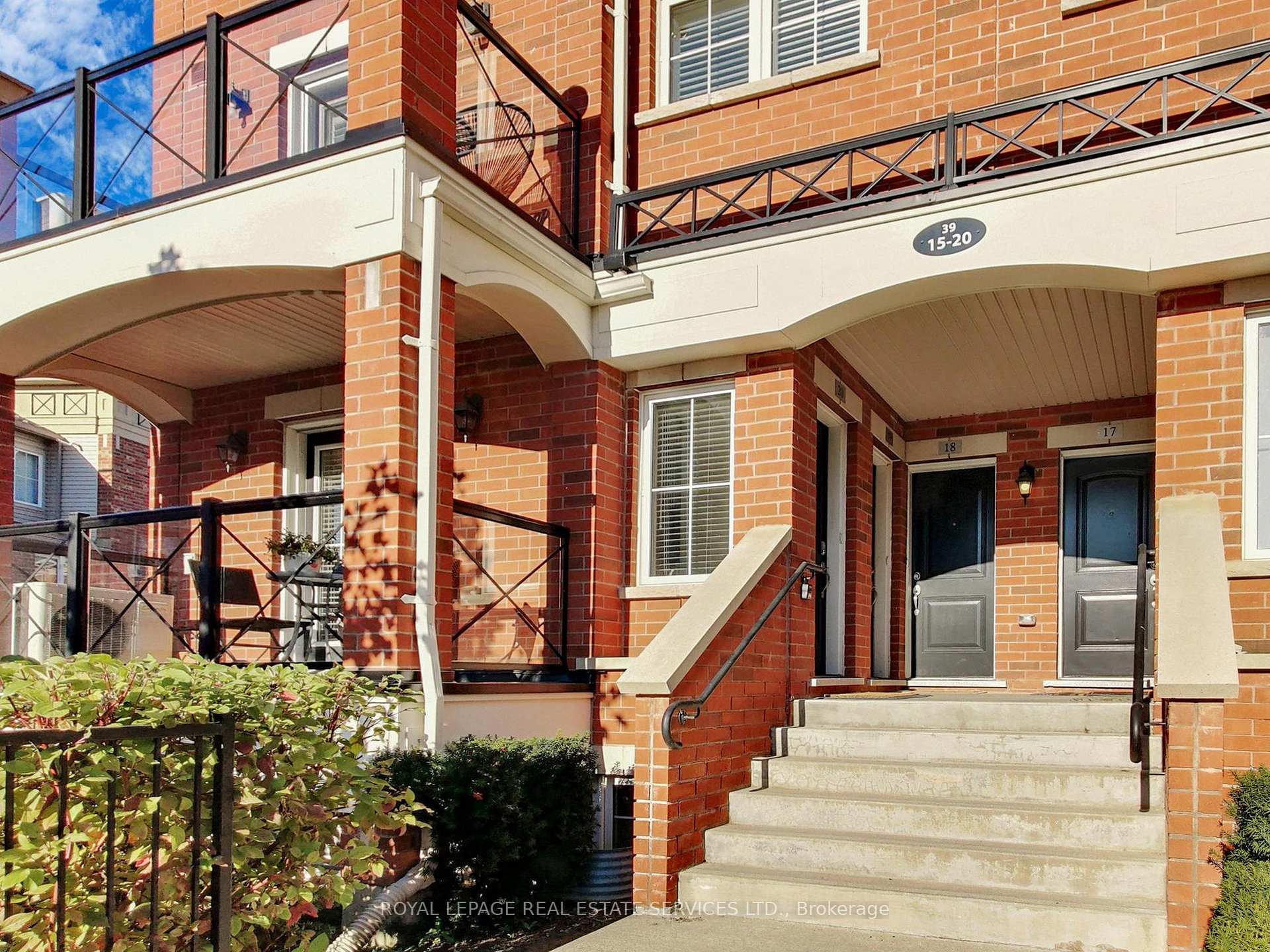
Menu
#20 - 39 Hays Boulevard, Oakville, ON L6H 0J1



Login Required
Real estate boards require you to create an account to view sold listing.
to see all the details .
2 bed
2 bath
1parking
sqft *
Sold
List Price:
$699,000
Sold Price:
$675,000
Sold in Jan 2025
Ready to go see it?
Looking to sell your property?
Get A Free Home EvaluationListing History
Loading price history...
Description
Rare offer exceptional well kept end unit, 2 large sized bedrooms with 2 full bath. South facing corner unit with plenty of windows bring lots of natural lighting into all the rooms with amazing view from each of the windows. Many upgrades such as keyless entry, no stairs with functional floor plan, W/O to covered private open balcony w/Bbq hookup; nest thermostat, vinyl floor throughout, quartz countertop w/backsplash, under mount double sized sink, large kitchen island. Aprilaire humidifier, flood detector (2020); Closet organizer (2019). Pantry w/shelves. 3pc Ensuite bath w/large glasses shower stall. Walking distance to near by trails, green space and pond, restaurants, LCBO, shops, Walmart, Super Store, Hospital, Sheridan College. Closet to QEW and City of Mississauga.
Extras
Existing fridge, new stove, B/I dishwasher, microwave rangehood, washer and dryer, Window blinds, Existing all elf. Owned locker & parking. Closet Organizer. Shelves in the storage. One parking and one locker.Details
| Area | Halton |
| Family Room | No |
| Heat Type | Forced Air |
| A/C | Central Air |
| Garage | Underground |
| Neighbourhood | 1015 - RO River Oaks |
| Heating | Yes |
| Heating Source | Gas |
| Sewers | |
| Laundry Level | Ensuite |
| Pool Features | |
| Exposure | South |
Rooms
| Room | Dimensions | Features |
|---|---|---|
| Bedroom 2 (Main) | 3.66 X 2.74 m |
|
| Primary Bedroom (Main) | 3.66 X 3.35 m |
|
| Kitchen (Main) | 3.35 X 2.74 m |
|
| Dining Room (Main) | 5.49 X 3.35 m |
|
| Living Room (Main) | 5.49 X 3.35 m |
|
Broker: ROYAL LEPAGE REAL ESTATE SERVICES LTD.MLS®#: W9419426
Population
Gender
male
female
45%
55%
Family Status
Marital Status
Age Distibution
Dominant Language
Immigration Status
Socio-Economic
Employment
Highest Level of Education
Households
Structural Details
Total # of Occupied Private Dwellings930
Dominant Year BuiltNaN
Ownership
Owned
Rented
48%
52%
Age of Home (Years)
Structural Type