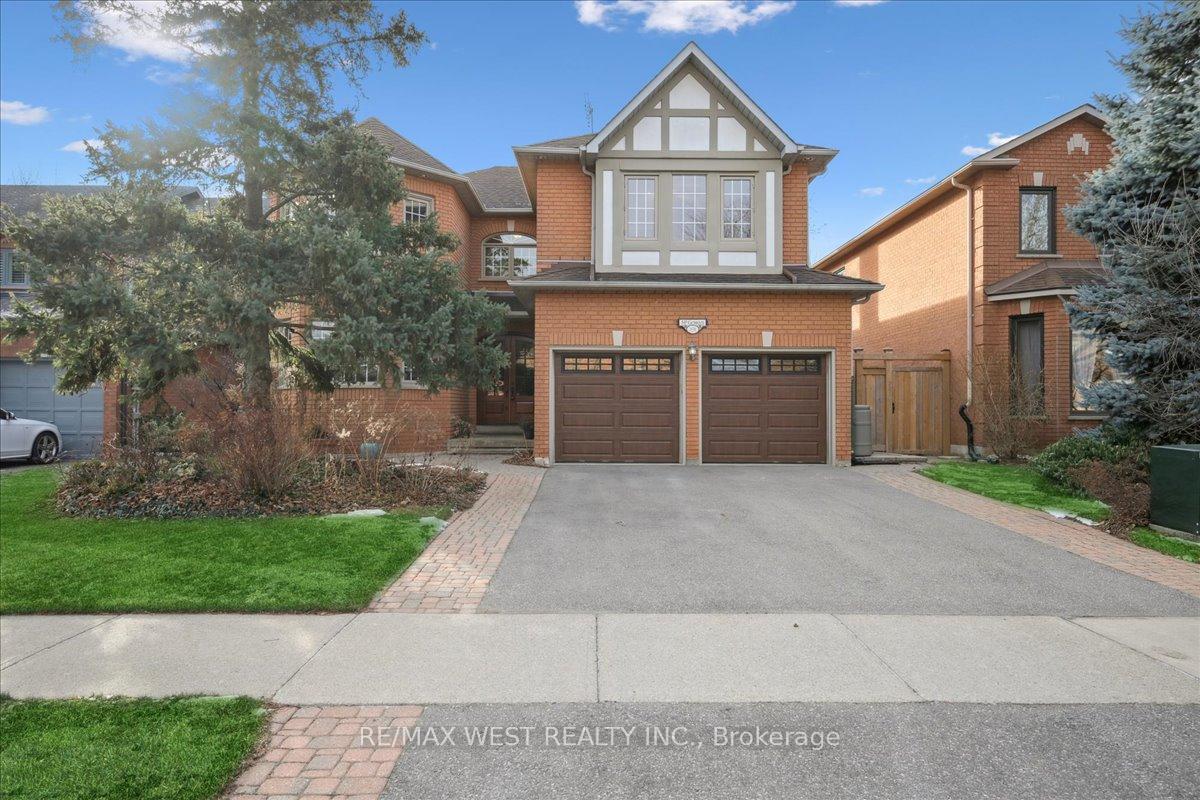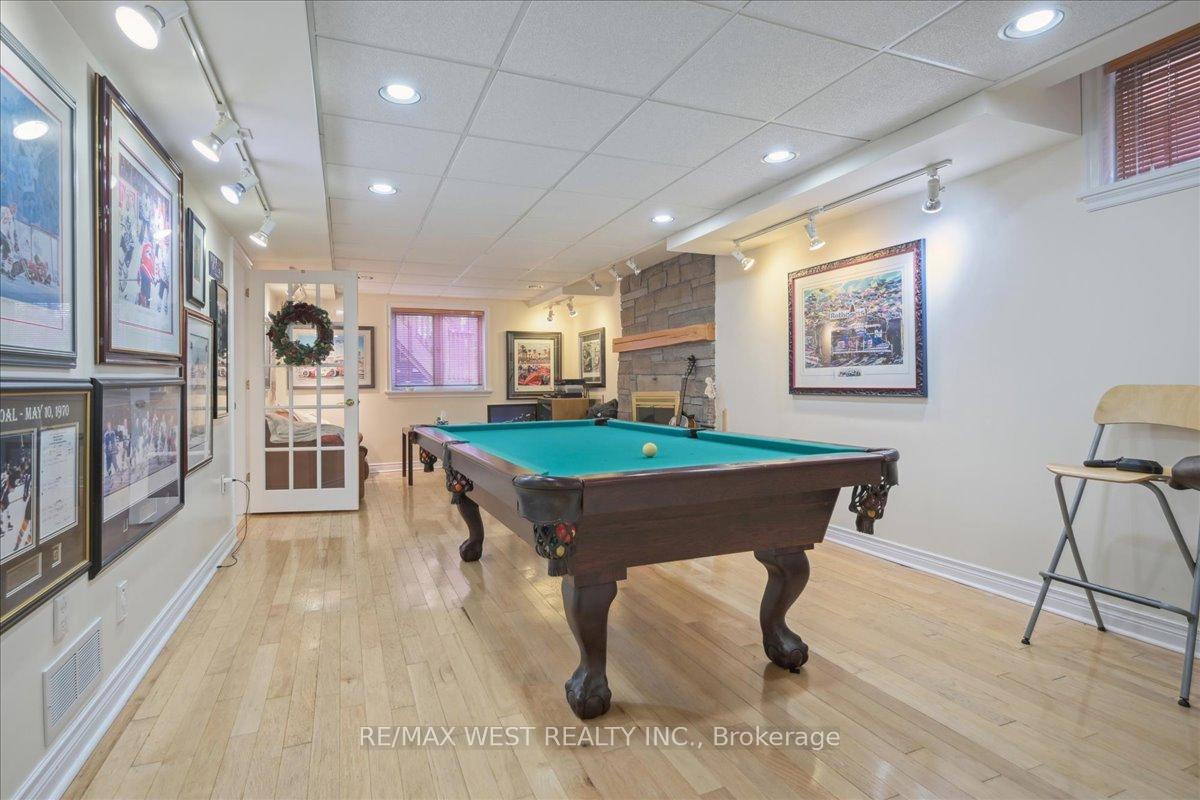
Menu



Login Required
Real estate boards require you to be signed in to access this property.
to see all the details .
5 bed
5 bath
4parking
sqft *
Expired
List Price:
$2,099,999
Ready to go see it?
Looking to sell your property?
Get A Free Home EvaluationListing History
Loading price history...
Description
Rarely does a home of this size come to market in this premium neighborhood! This home welcomes you to a serene lifestyle. Situated on a quiet crescent, with a dense RAVINE in your backyard offering more privacy and peace. From its lovely curb appeal to the sensational private rear yard, every aspect of this 5-bedroom, 5-bathroom, 3350sqft home offers enough space for a growing family or multi-generational living. This home is perfect to update further and customize as you wish. The original owner has meticulously maintained this residence. This home offers a fabulous and very functional floor plan for a large family. The second floor has five generous bedrooms, of which one is a private suite over the garage with ensuite bath, perfect for guests or extended family. The property has been updated over the years and also offers a hot tub, private dog run, and backyard slide welcoming family and friends to enjoy. This highly desirable community offers easy access to shopping, schools, transit, highways and parks. You will definitely want to see all this home has to offer
Extras
Details
| Area | Halton |
| Family Room | Yes |
| Heat Type | Forced Air |
| A/C | Central Air |
| Water | Yes |
| Garage | Attached |
| UFFI | No |
| Neighbourhood | 1015 - RO River Oaks |
| Fireplace | 2 |
| Heating Source | Gas |
| Sewers | Sewer |
| Laundry Level | |
| Pool Features | None |
Rooms
| Room | Dimensions | Features |
|---|---|---|
| Recreation (Lower) | 8 X 3.7 m |
|
| Bedroom 4 (Second) | 3.63 X 3.43 m | |
| Bedroom 2 (Second) | 5.7 X 4.8 m |
|
| Primary Bedroom (Second) | 6.8 X 3.9 m |
|
| Office (Main) | 3.73 X 2.9 m | |
| Living Room (Main) | 6.7 X 3.37 m | |
| Dining Room (Main) | 4.3 X 3.37 m | |
| Family Room (Main) | 5.18 X 3.73 m |
|
| Breakfast (Main) | 4.17 X 3.05 m |
|
| Kitchen (Main) | 3.01 X 3.76 m |
|
| Bedroom 3 (Second) | 4.8 X 3.43 m |
Broker: RE/MAX WEST REALTY INC.MLS®#: W11913870
Population
Gender
male
female
45%
55%
Family Status
Marital Status
Age Distibution
Dominant Language
Immigration Status
Socio-Economic
Employment
Highest Level of Education
Households
Structural Details
Total # of Occupied Private Dwellings930
Dominant Year BuiltNaN
Ownership
Owned
Rented
48%
52%
Age of Home (Years)
Structural Type