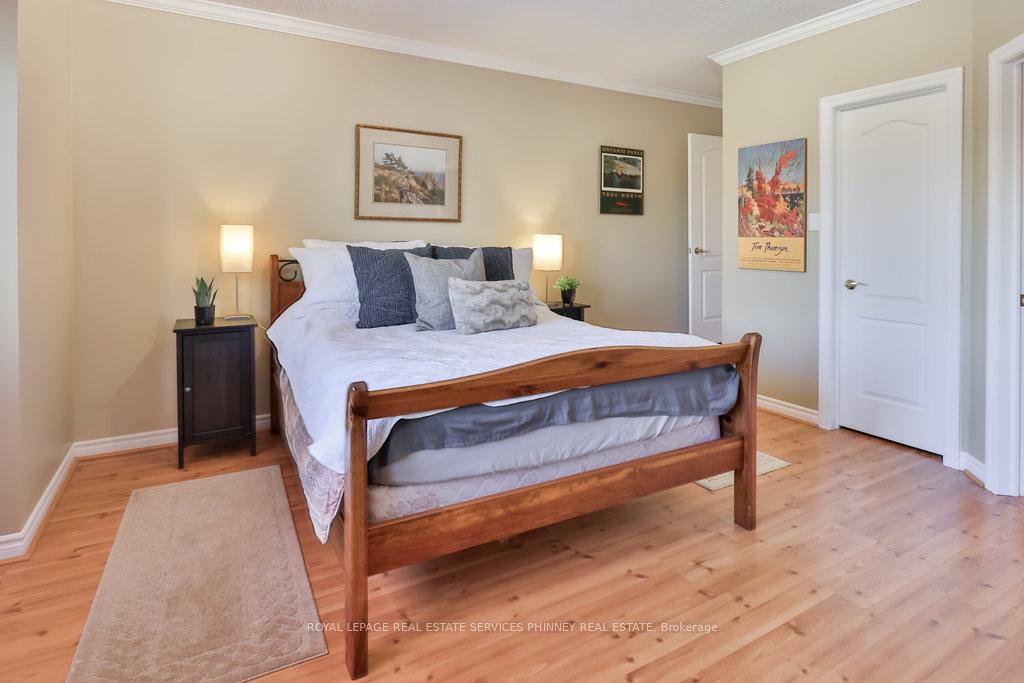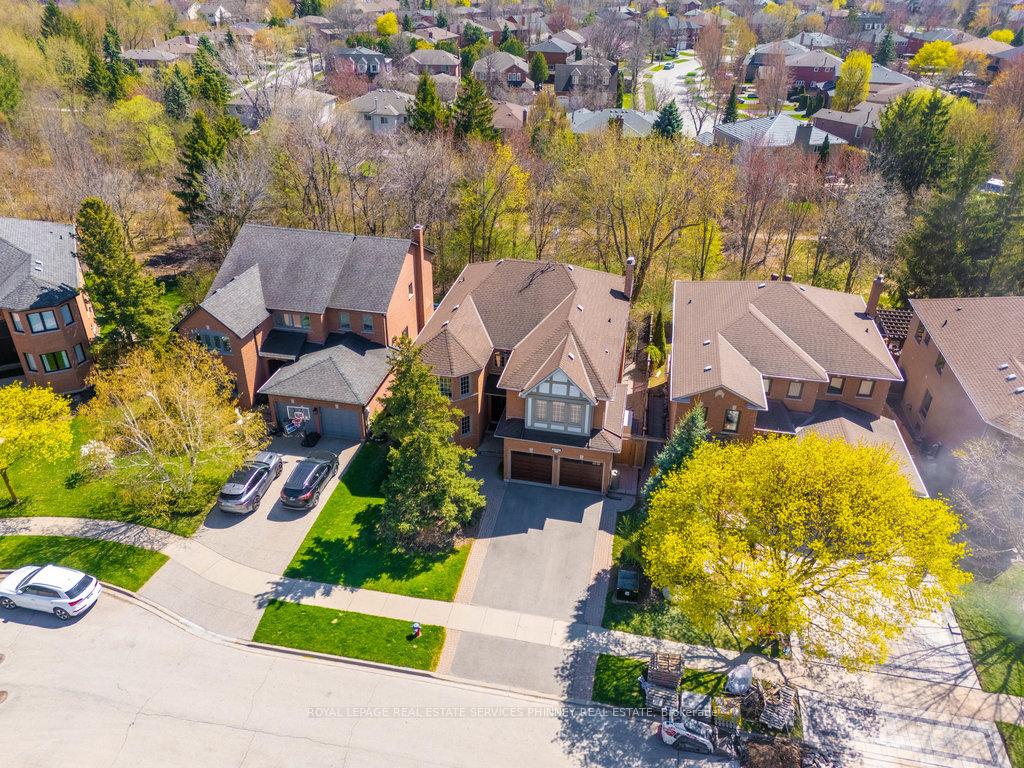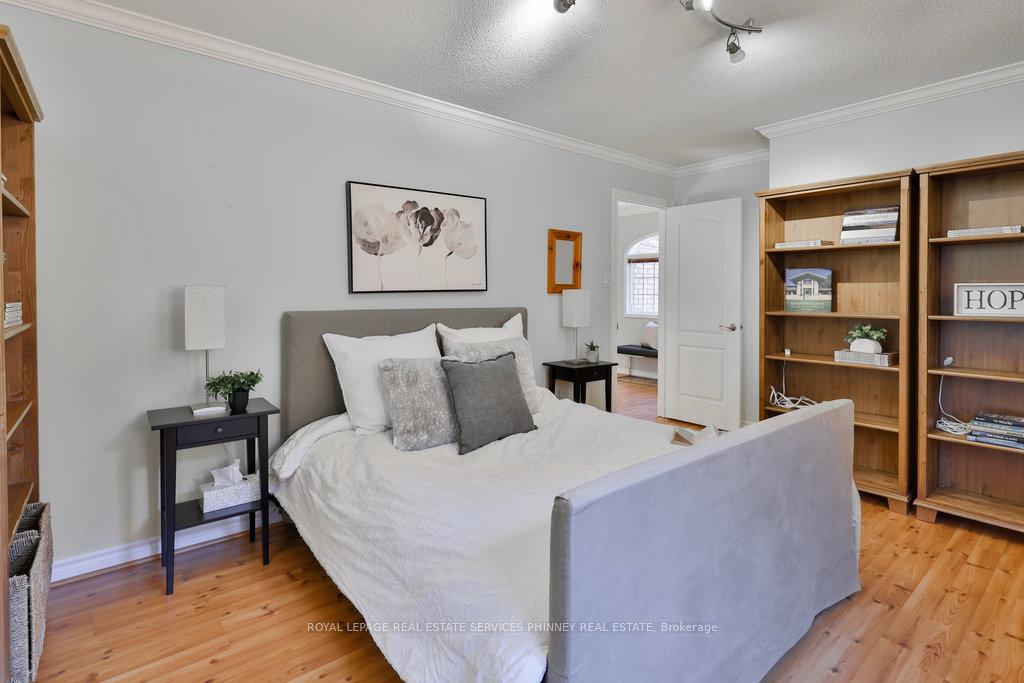
Menu



Login Required
Real estate boards require you to be signed in to access this property.
to see all the details .
5 bed
5 bath
4parking
sqft *
Expired
List Price:
$1,849,900
Ready to go see it?
Looking to sell your property?
Get A Free Home EvaluationListing History
Loading price history...
Description
Welcome to your forever home in the heart of River Oaks! Nestled on a quiet family friendly street and backing onto a picturesque ravine, this lovingly maintained 5-bedroom, 5-bathroom home offers the perfect blend of space, comfort, and natural beauty. This spacious family home boasts five well-appointed bedrooms on the upper level, including a large guest suite with ensuite bath over the garage- ideal for visitors or extended family. The fifth bedroom is currently opened up to the primary making it a perfect nursery or home office. The basement has a separate walkout to the well designed backyard which features a large deck, built-in slide and swing set, relaxing hot tub, and a dedicated dog run. Enjoy al1 of that while looking out at the lush ravine! Whether you're entertaining or enjoying quiet mornings with a coffee, this backyard is your private retreat. Located just minutes from parks, shops, transit, and some of the area's top schools, this home truly has it all for you and your family. Don't miss your chance to own a rare gem in one of Oakville's most desirable communities. You have to see it for yourself! Notable updates include: Vehicle charging station in garage (2016), Chimney (2023), Furnace (2020),6500 Watt Honda Natural Gas Backup Generator with dedicated panel and much more!
Extras
Details
| Area | Halton |
| Family Room | Yes |
| Heat Type | Forced Air |
| A/C | Central Air |
| Garage | Attached |
| UFFI | No |
| Neighbourhood | 1015 - RO River Oaks |
| Fireplace | 2 |
| Heating Source | Wood |
| Sewers | Sewer |
| Laundry Level | |
| Pool Features | None |
Rooms
| Room | Dimensions | Features |
|---|---|---|
| Bedroom (Second) | 3.66 X 3.35 m | |
| Recreation (Lower) | 8 X 3.7 m |
|
| Bedroom 4 (Second) | 3.63 X 3.43 m | |
| Bedroom 3 (Second) | 4.8 X 3.43 m | |
| Bedroom 2 (Second) | 5.7 X 4.8 m |
|
| Primary Bedroom (Second) | 6.8 X 3.9 m |
|
| Office (Main) | 3.73 X 2.9 m | |
| Living Room (Main) | 6.7 X 3.37 m |
|
| Dining Room (Main) | 4 X 3.37 m |
|
| Family Room (Main) | 5.18 X 3.73 m |
|
| Breakfast (Main) | 4.17 X 3.05 m |
|
| Kitchen (Main) | 3.01 X 3.76 m |
|
Broker: ROYAL LEPAGE REAL ESTATE SERVICES PHINNEY REAL ESTATEMLS®#: W12118082
Population
Gender
male
female
45%
55%
Family Status
Marital Status
Age Distibution
Dominant Language
Immigration Status
Socio-Economic
Employment
Highest Level of Education
Households
Structural Details
Total # of Occupied Private Dwellings930
Dominant Year BuiltNaN
Ownership
Owned
Rented
48%
52%
Age of Home (Years)
Structural Type