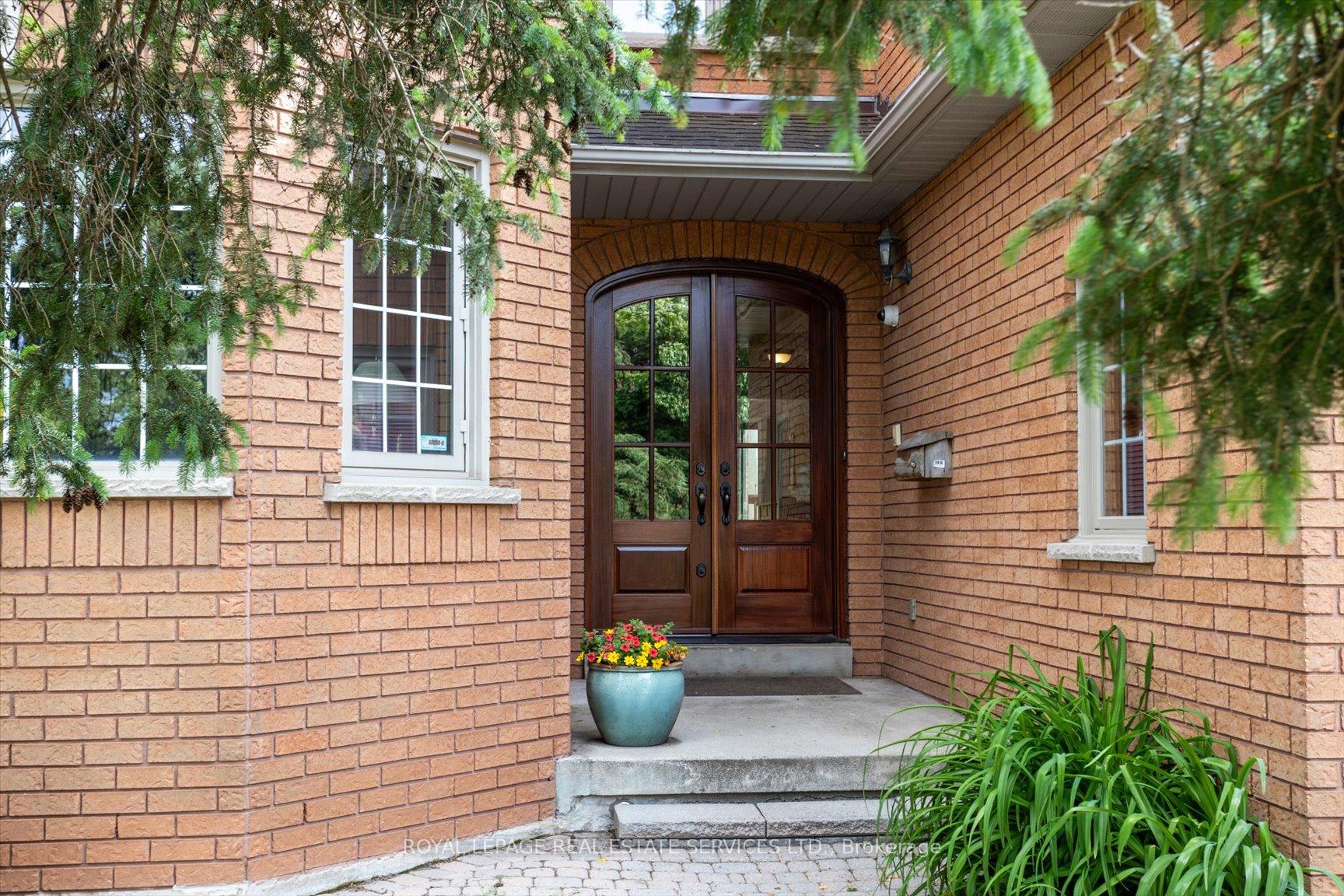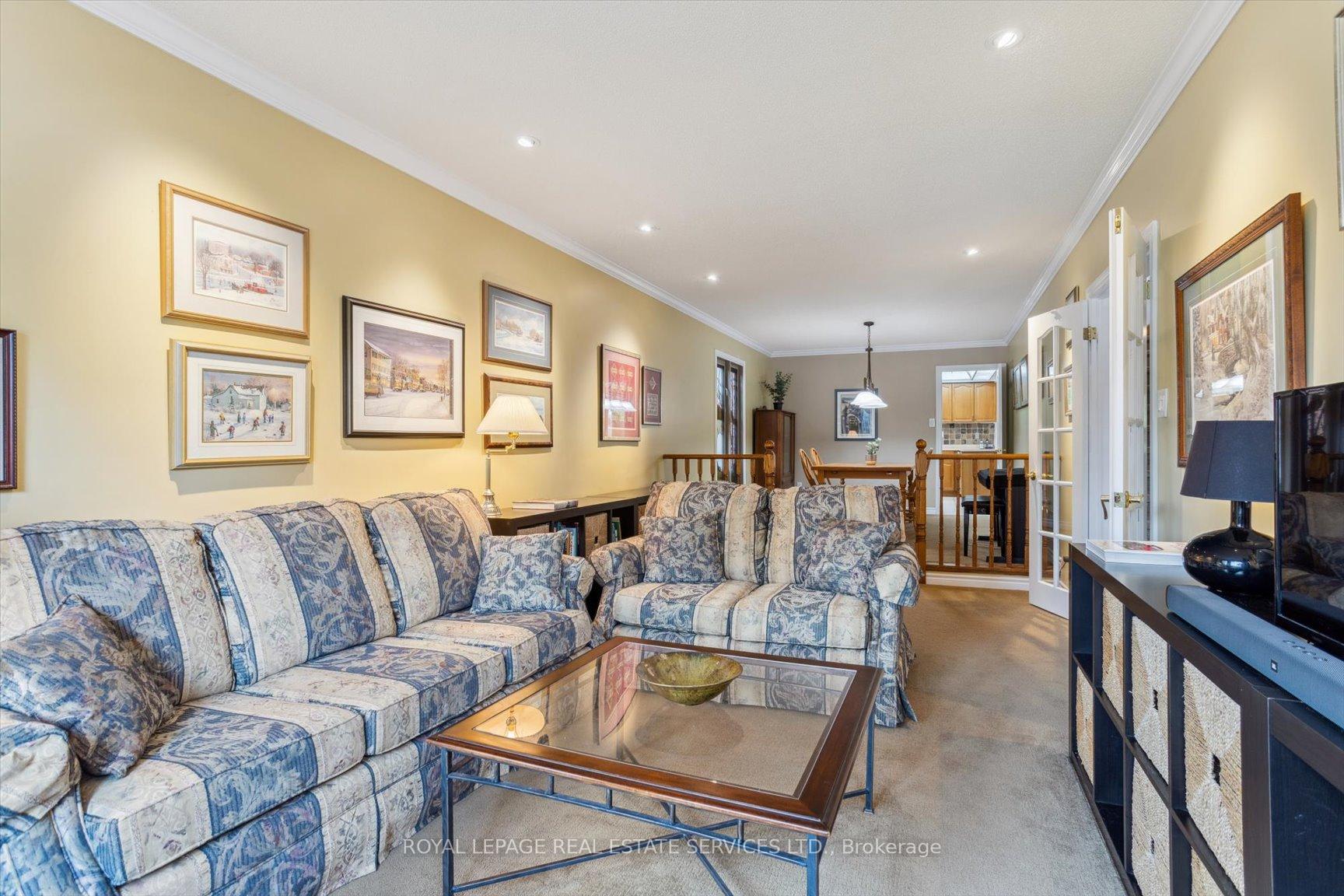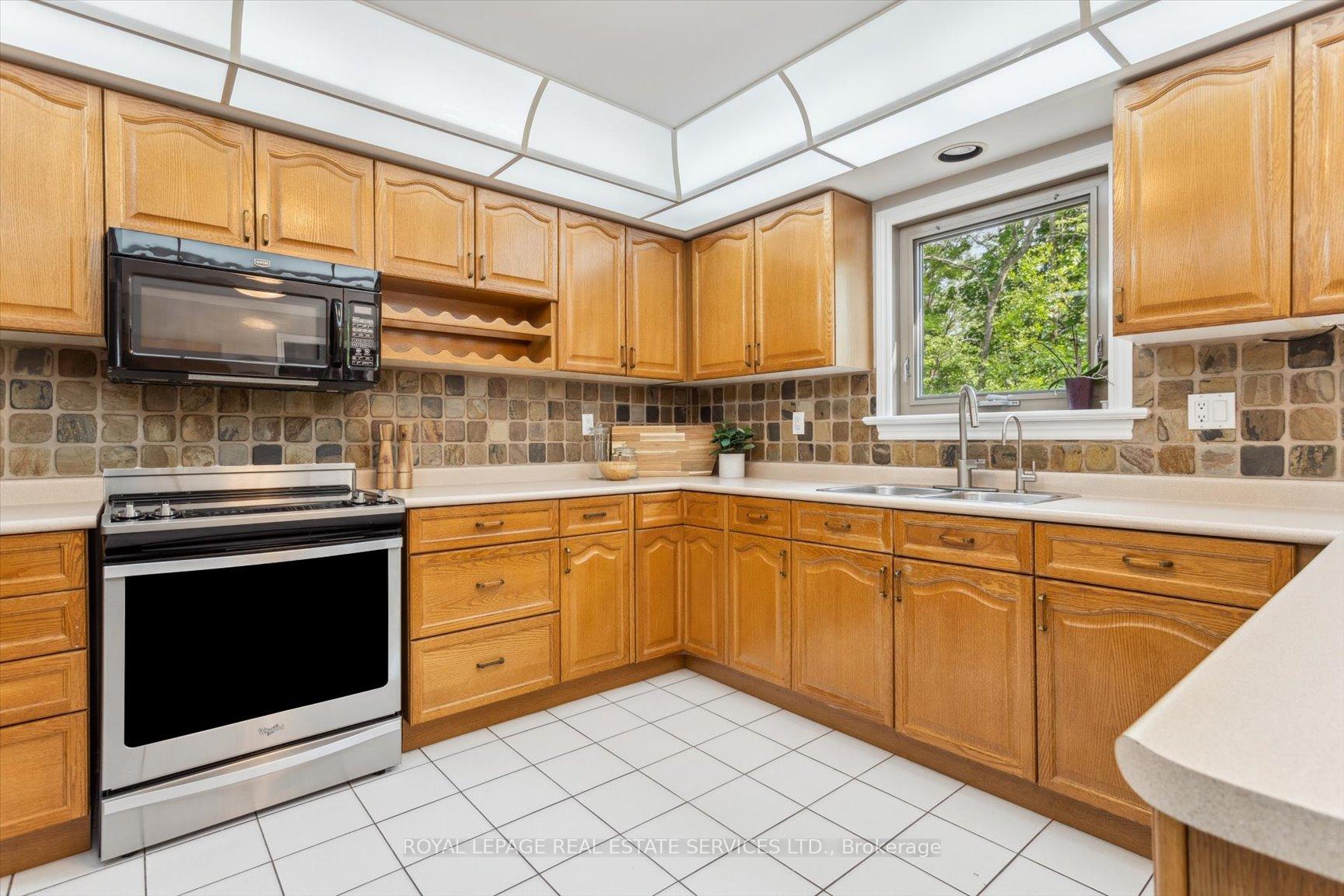
Menu



Login Required
Real estate boards require you to be signed in to access this property.
to see all the details .
5 bed
5 bath
4parking
sqft *
Expired
List Price:
$2,128,000
Ready to go see it?
Looking to sell your property?
Get A Free Home EvaluationListing History
Loading price history...
Description
Beautiful Ravine Setting backing onto Shannon Creek Trail this one owner, well maintained home is situated in the highly sought-after River Oaks neighborhood. This home is conveniently located near top-rated schools, lush parks, and a variety of shopping and dining options. Enjoy easy access to major highways, making commutes to Toronto and surrounding areas a breeze.This 5 bedroom and 5 bath home with 4,924 square feet of finished living space is perfect for families seeking spacious living with a serene, peaceful setting.The main floor features a grand foyer, office space, main floor laundry, kitchen and breakfast area with walk-out to deck, formal living and dining rooms, and a cozy family room with a wood burning fireplace. Large windows throughout the home flood the space with natural light and offer stunning views of lush trees and greenery. Primary Bedroom is complete with a walk-in closet and ensuite bathroom featuring a soaking tub, glass-enclosed shower, and a dual vanity. Four additional well-appointed bedrooms provide ample space for family and guests.The finished basement offers additional living space, including a recreation room, home office, and a full bathroom and bar area with walk-out to backyard. This versatile area can be customized to suit your family's needs, whether its a home theater, gym, or playroom.For your outdoor living a park like setting is perfect for outdoor activities with the kids, gardening, summer bbq's with family and friends or simply relaxing with your morning coffee on the upper deck surrounded by nature. Come and see the possibilities this home has to offer....
Extras
Details
| Area | Halton |
| Family Room | Yes |
| Heat Type | Heat Pump |
| A/C | Other |
| Garage | Attached |
| Neighbourhood | 1015 - RO River Oaks |
| Fireplace | 2 |
| Heating Source | Gas |
| Sewers | Sewer |
| Laundry Level | |
| Pool Features | None |
Rooms
| Room | Dimensions | Features |
|---|---|---|
| Recreation (Basement) | 8.03 X 3.71 m |
|
| Bedroom (Second) | 3.63 X 3.33 m | |
| Bedroom (Second) | 4.83 X 3.43 m | |
| Bedroom (Second) | 5.33 X 3.43 m | |
| Bedroom (Second) | 5.77 X 4.83 m |
|
| Primary Bedroom (Second) | 6.83 X 3.96 m |
|
| Office (Main) | 3.73 X 2.9 m | |
| Living Room (Main) | 6.71 X 3.38 m | |
| Dining Room (Main) | 4.29 X 3.38 m | |
| Family Room (Main) | 5.18 X 3.73 m |
|
| Breakfast (Main) | 4.19 X 3.05 m |
|
| Kitchen (Main) | 3.91 X 3.78 m |
|
Broker: ROYAL LEPAGE REAL ESTATE SERVICES LTD.MLS®#: W8367782
Population
Gender
male
female
45%
55%
Family Status
Marital Status
Age Distibution
Dominant Language
Immigration Status
Socio-Economic
Employment
Highest Level of Education
Households
Structural Details
Total # of Occupied Private Dwellings930
Dominant Year BuiltNaN
Ownership
Owned
Rented
48%
52%
Age of Home (Years)
Structural Type