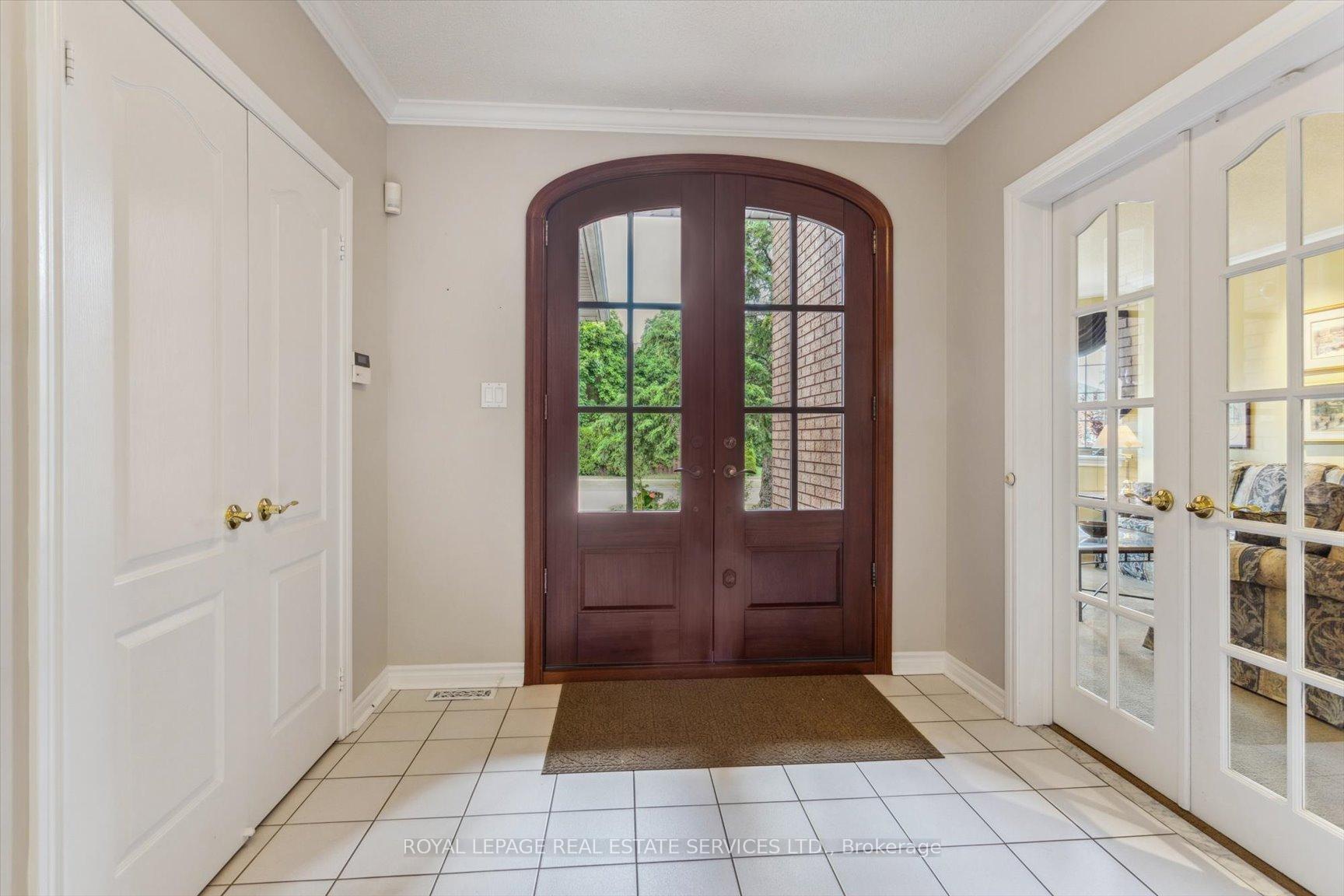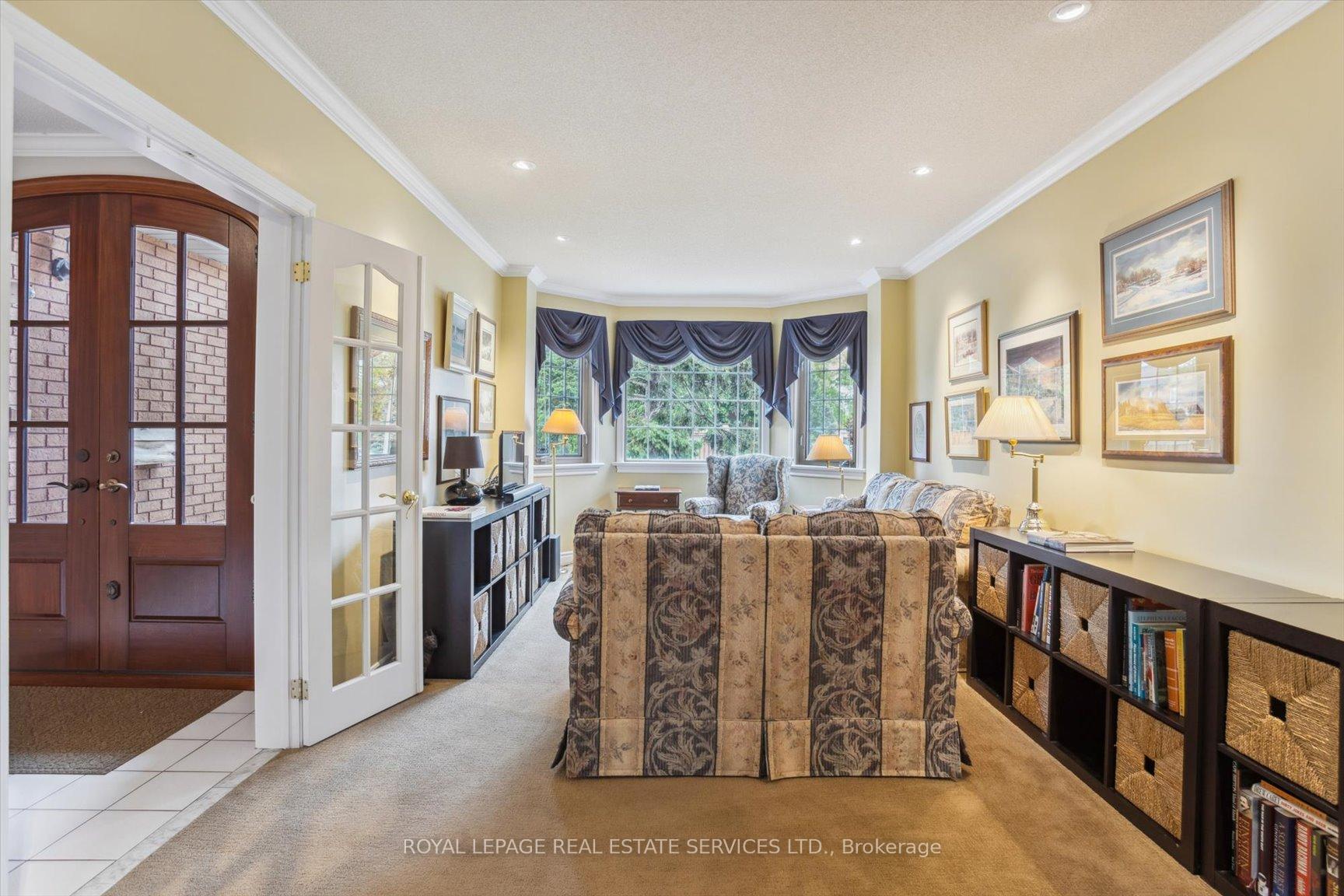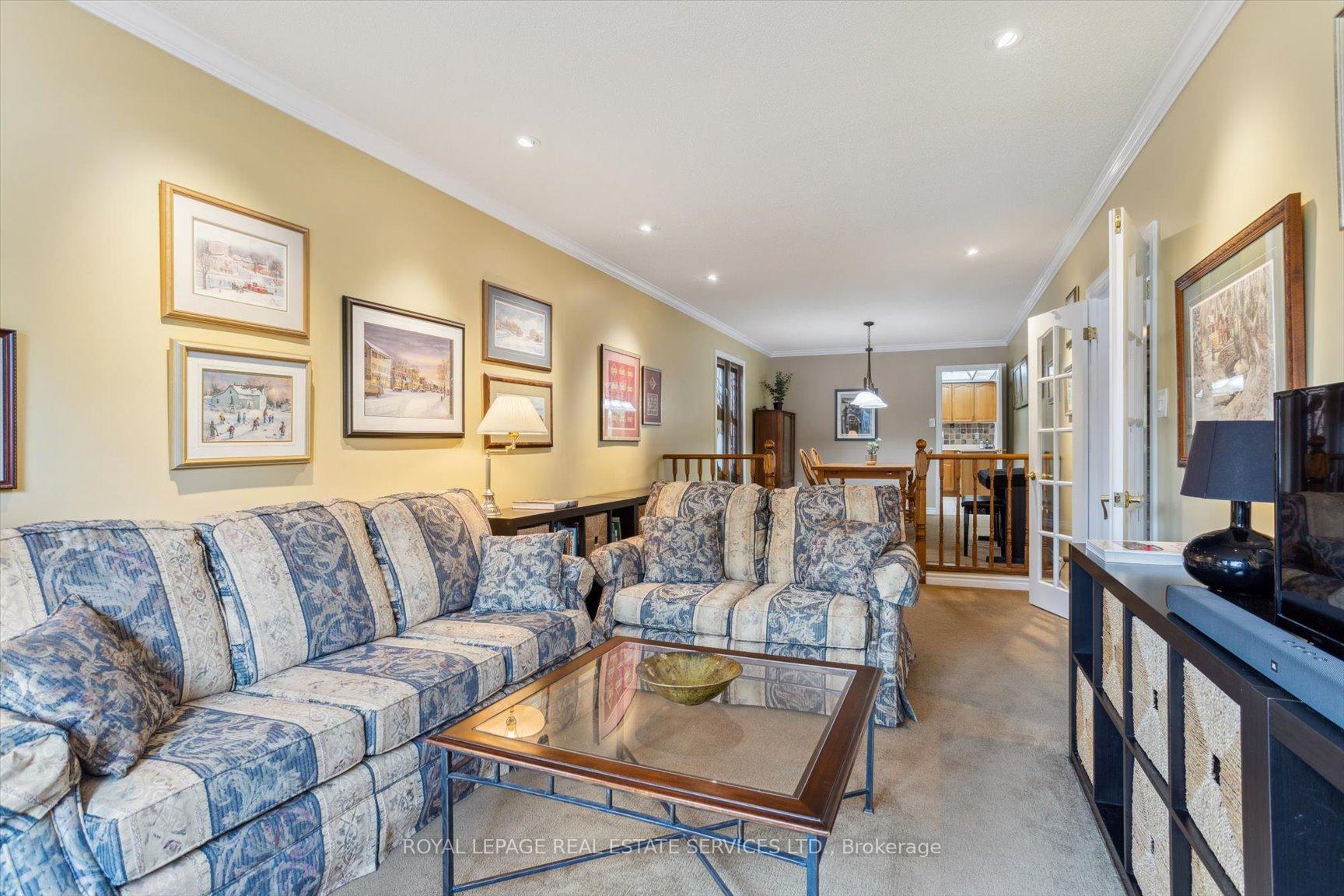
Menu



Login Required
Real estate boards require you to be signed in to access this property.
to see all the details .
5 bed
5 bath
4parking
sqft *
Expired
List Price:
$2,128,000
Ready to go see it?
Looking to sell your property?
Get A Free Home EvaluationListing History
Loading price history...
Description
Ravine Property, Original Owner Home, Meticulously Maintained in Sought After Family Neighborhood on Quiet Crescent close to Schools, Parks and Amenities. Walkout Out Basement, Potential In-Law Suite or Dual Family Living. Lots of Updates as Follows: (2004) All Windows except eyebrow and garage windows Low E Argon Aluminum Frames. (2005) Roof (35 Year Shingles) (2006) Wood Front Door (Ridley) (2016) Vehicle Charging Station in Garage (2018) Whirlpool Stove (2020) Furnace (2021) Hot Water Heater (Owned), Whirlpool Fridge, Whirlpool Washer, Whirlpool Dryer (2023) New Chimney, Heat Pump (4 Ton), Reverse Osmosis Water Filtration Replaced, Whirlpool B/I Dishwasher, Freshly Painted in Kitchen/Hall/Family Room/Office/Laundry. Other Features: Back Up Generator (6500 Watt Honda Natural Gas with a Separate Panel), Active Charcoal Filtration System. A Private Dog Run and a Great Backyard Play Area for Kids and Grandchildren. Ready for your Personal Touch and Happy Family Living. Come and see the possibilities this home has to offer. OPEN HOUSE - Sunday, November 17th 2:00 to 4:00
Extras
Details
| Area | Halton |
| Family Room | Yes |
| Heat Type | Heat Pump |
| A/C | Central Air |
| Garage | Attached |
| Neighbourhood | 1015 - RO River Oaks |
| Fireplace | 2 |
| Heating Source | Gas |
| Sewers | Sewer |
| Laundry Level | |
| Pool Features | None |
Rooms
| Room | Dimensions | Features |
|---|---|---|
| Recreation (Basement) | 8.03 X 3.71 m | |
| Bedroom (Second) | 3.63 X 3.33 m | |
| Bedroom (Second) | 4.83 X 3.43 m | |
| Bedroom (Second) | 5.33 X 3.43 m | |
| Bedroom (Second) | 5.77 X 4.83 m |
|
| Primary Bedroom (Second) | 6.83 X 3.96 m |
|
| Office (Main) | 3.73 X 2.9 m | |
| Living Room (Main) | 6.71 X 3.38 m | |
| Dining Room (Main) | 4.29 X 3.38 m | |
| Family Room (Main) | 5.18 X 3.73 m |
|
| Breakfast (Main) | 4.19 X 3.05 m |
|
| Kitchen (Main) | 2 X 3.78 m |
|
Broker: ROYAL LEPAGE REAL ESTATE SERVICES LTD.MLS®#: W9376714
Population
Gender
male
female
45%
55%
Family Status
Marital Status
Age Distibution
Dominant Language
Immigration Status
Socio-Economic
Employment
Highest Level of Education
Households
Structural Details
Total # of Occupied Private Dwellings930
Dominant Year BuiltNaN
Ownership
Owned
Rented
48%
52%
Age of Home (Years)
Structural Type