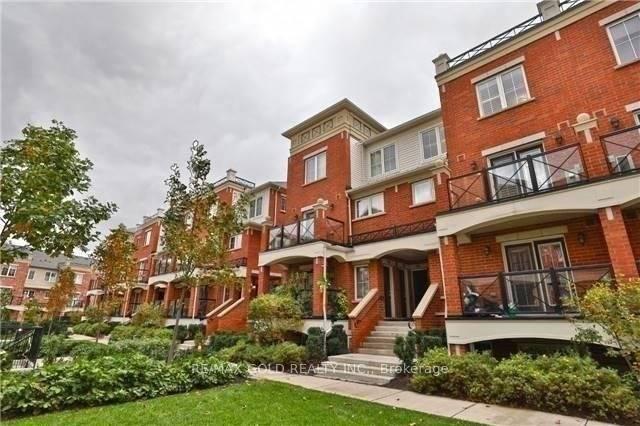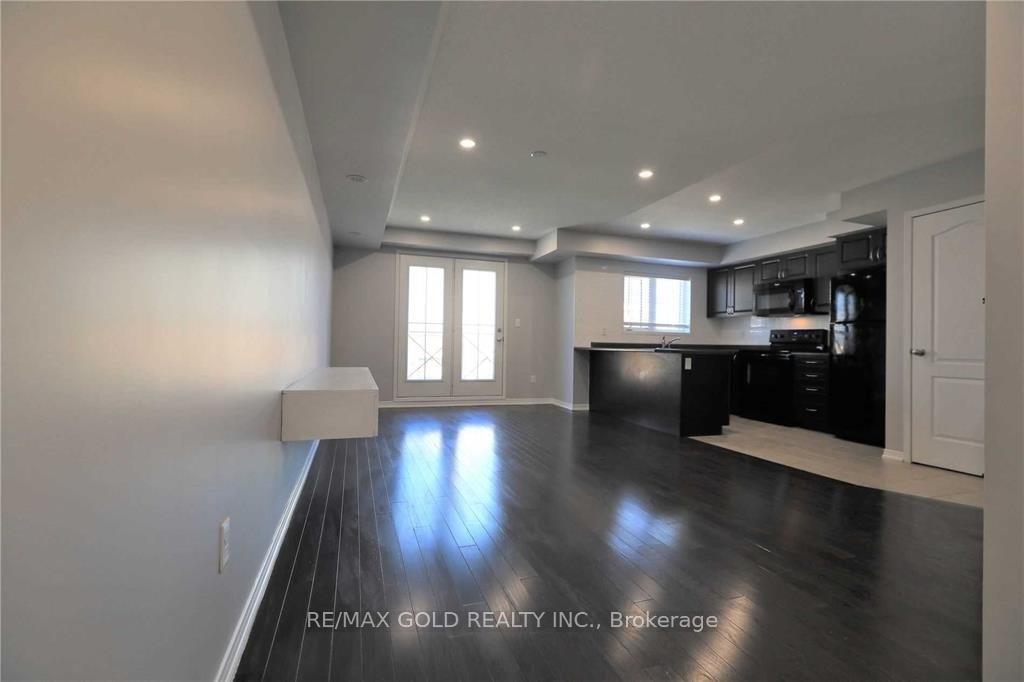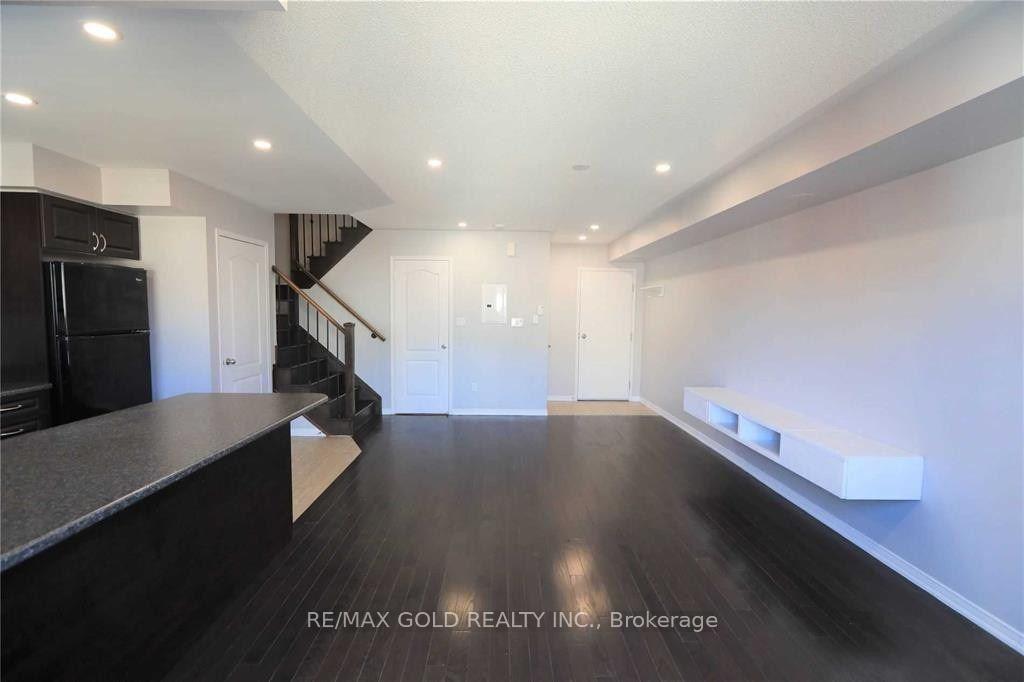
Menu



Login Required
Real estate boards require you to be signed in to access this property.
to see all the details .
2 bed
2 bath
1parking
sqft *
Leased
List Price:
$2,650
Leased Price:
$2,650
Ready to go see it?
Looking to sell your property?
Get A Free Home EvaluationListing History
Loading price history...
Description
*See 3D Tour* Stunning 2 Br Townhouse Filled With Natural Lights. Hardwood Flr On Main Flr ,Hardwood Staircase W Wrought Iron Spindles. Pot Lights Throughout. Upgraded Berber Carpet In All Bedrooms. Open Concept Kitchen W Subway Tile Backsplash. Walk To Parks, Pond, Trails, Grocery, Shopping Plaza, Schools, Public Transit. Mins To Hwy 403/407. Water Is Included In Rent. A Must See!
Extras
Details
| Area | Halton |
| Family Room | No |
| Heat Type | Forced Air |
| A/C | Central Air |
| Garage | Underground |
| Neighbourhood | 1015 - RO River Oaks |
| Heating | Yes |
| Heating Source | Gas |
| Sewers | |
| Laundry Level | Ensuite |
| Pool Features | |
| Exposure | North |
Rooms
| Room | Dimensions | Features |
|---|---|---|
| Primary Bedroom (Upper) | 3.65 X 3.23 m |
|
| Kitchen (Main) | 3.04 X 2.62 m |
|
| Dining Room (Main) | 5.9 X 3.23 m |
|
| Living Room (Main) | 5.9 X 3.23 m |
|
| Bedroom 2 (Upper) | 3.3 X 2.49 m |
|
Broker: RE/MAX GOLD REALTY INC.MLS®#: W12234801
Population
Gender
male
female
45%
55%
Family Status
Marital Status
Age Distibution
Dominant Language
Immigration Status
Socio-Economic
Employment
Highest Level of Education
Households
Structural Details
Total # of Occupied Private Dwellings930
Dominant Year BuiltNaN
Ownership
Owned
Rented
48%
52%
Age of Home (Years)
Structural Type