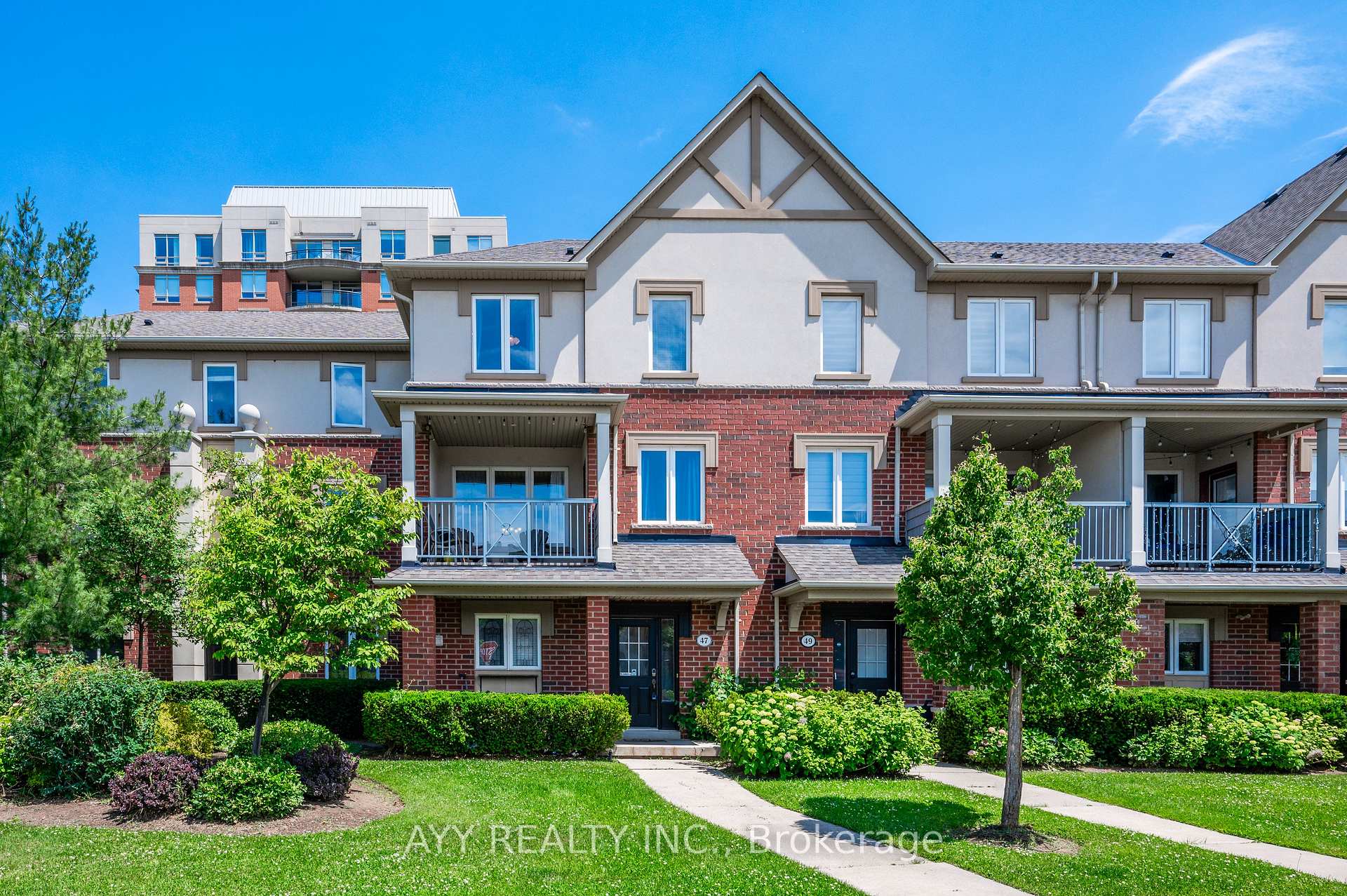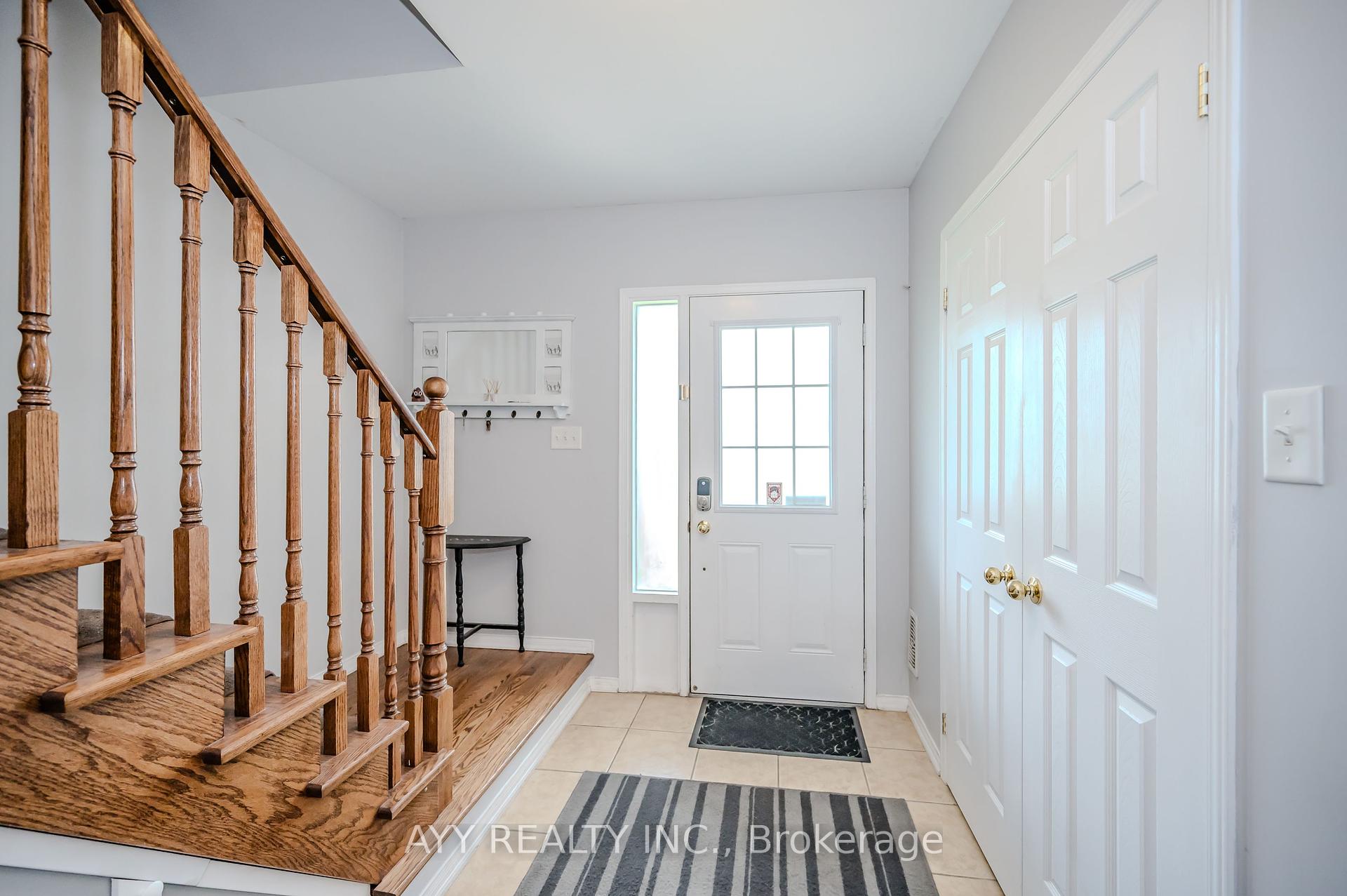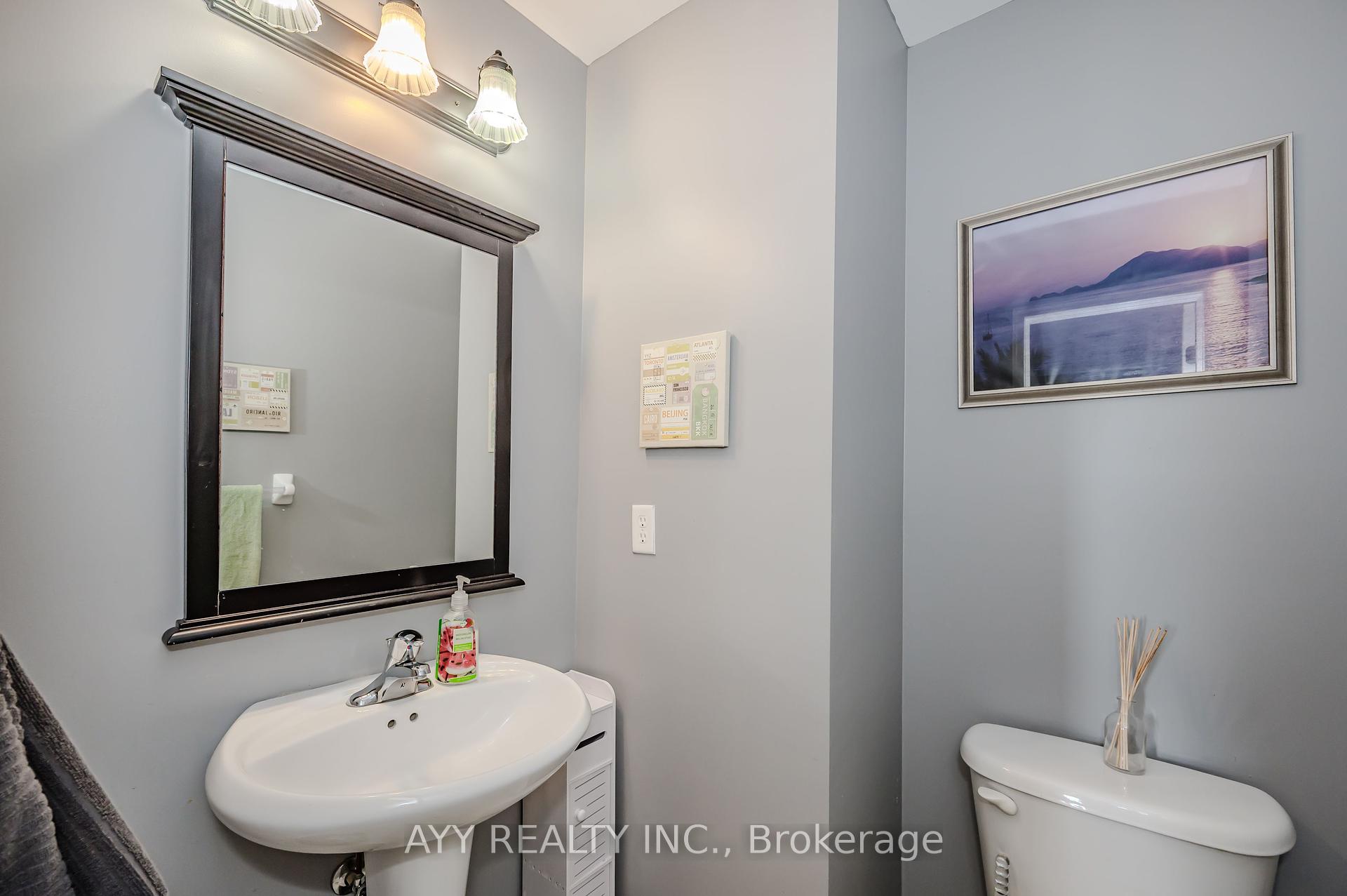
Menu
#4 - 47 Glenashton Drive, Oakville, ON L6H 0E5



Login Required
Real estate boards require you to be signed in to access this property.
to see all the details .
3 bed
3 bath
2parking
sqft *
Terminated
List Price:
$849,900
Ready to go see it?
Looking to sell your property?
Get A Free Home EvaluationListing History
Loading price history...
Description
Welcome to 47 Glenashton Drive. This spacious 3 bedroom-3 bathroom home with a double car garage in the River Oaks area of the Uptown Core is close to shopping, banks, restaurants, walking trails, parks and a rec centre. Both public and separate primary schools are within walking distance, as is the separate secondary school. The front entry of this home is on the ground level into a foyer with double wide coat closet, laundry room and direct access to the double car garage. The open concept main floor offers 9 ft ceilings. The spacious living room has hardwood floors, oak staircase, a large window and walkout to your private balcony. The kitchen has plenty of cupboard space, new quartz counters, undermount double stainless sink and faucet, and overlooks the dining room, that opens to a juliette balcony. The third floor offers a 4-piece main bathroom and 3 spacious bedrooms with the primary featuring a large walk-in closet and 4-pc ensuite. Enjoy amenities such as a pool, gym, sauna and party room nearby at the condo building on Central Park Drive. Convenient surface visitor parking is located directly behind the unit. Easy access to all highways, hospital, transit and GO train. Snow removal and landscaping along with amenities such as swimming pool, sauna, exercise and party room included in the maintenance fee.
Extras
Details
| Area | Halton |
| Family Room | No |
| Heat Type | Forced Air |
| A/C | Central Air |
| Garage | Built-In |
| Neighbourhood | 1015 - RO River Oaks |
| Heating Source | Gas |
| Sewers | |
| Laundry Level | "In-Suite Laundry" |
| Pool Features | |
| Exposure | South |
Rooms
| Room | Dimensions | Features |
|---|---|---|
| Bedroom 3 (Third) | 3.35 X 2.41 m | |
| Bedroom 2 (Third) | 3.25 X 3.55 m | |
| Primary Bedroom (Third) | 2.98 X 3.86 m |
|
| Powder Room (Second) | 1.58 X 1.54 m |
|
| Kitchen (Second) | 2.85 X 3.5 m |
|
| Dining Room (Second) | 2.91 X 3.65 m |
|
| Living Room (Second) | 4.69 X 4.43 m |
|
| Laundry (Ground) | 2.26 X 3.3 m |
Broker: AYY REALTY INC.MLS®#: W9232777
Population
Gender
male
female
45%
55%
Family Status
Marital Status
Age Distibution
Dominant Language
Immigration Status
Socio-Economic
Employment
Highest Level of Education
Households
Structural Details
Total # of Occupied Private Dwellings930
Dominant Year BuiltNaN
Ownership
Owned
Rented
48%
52%
Age of Home (Years)
Structural Type