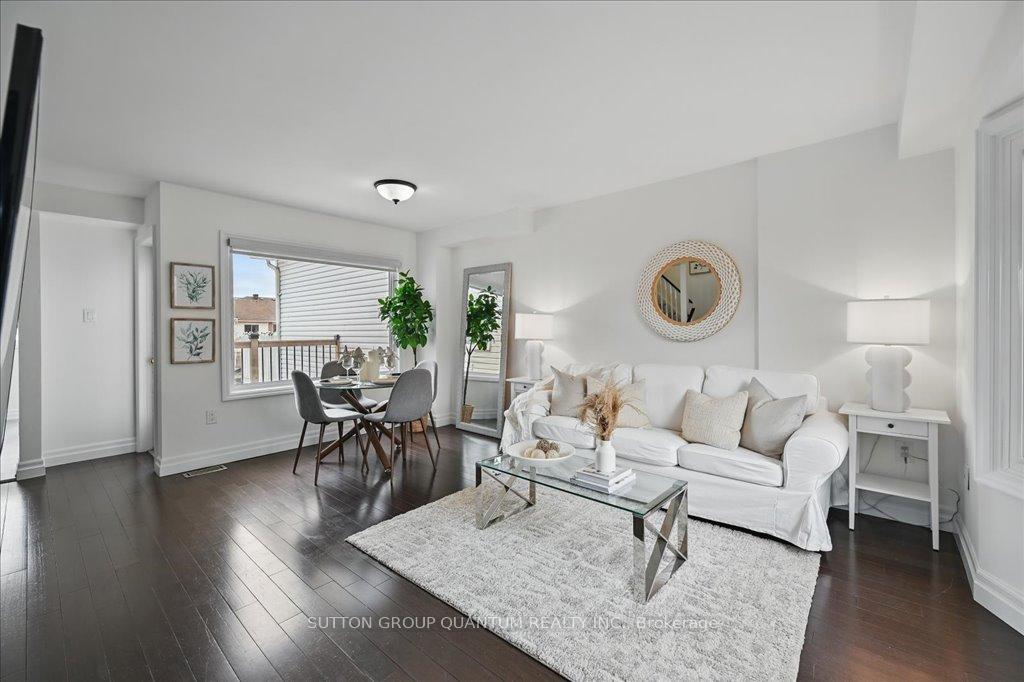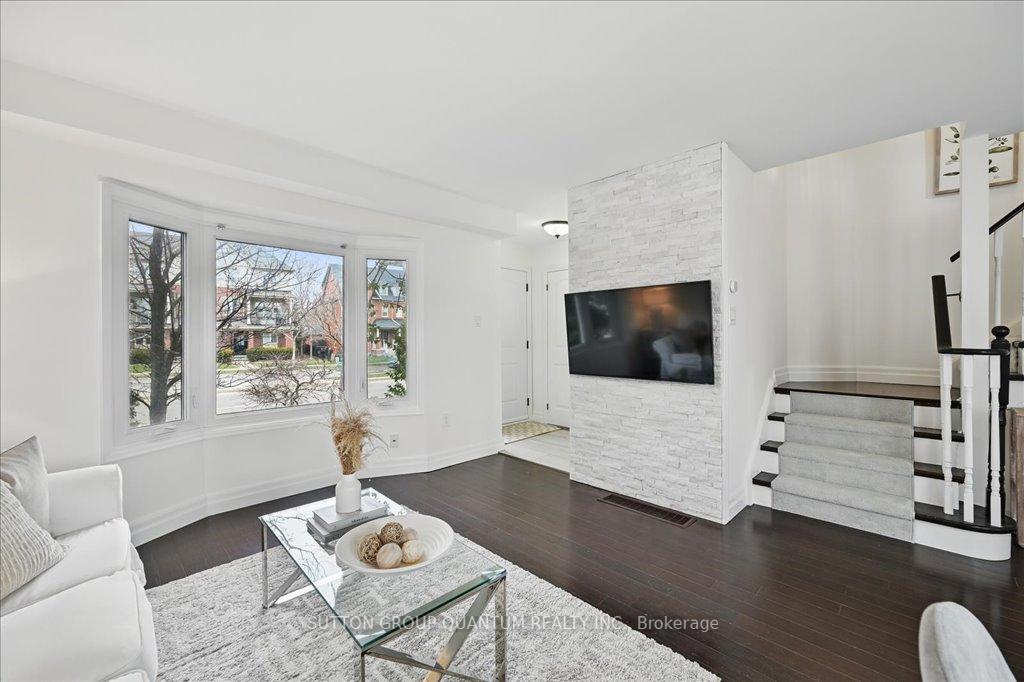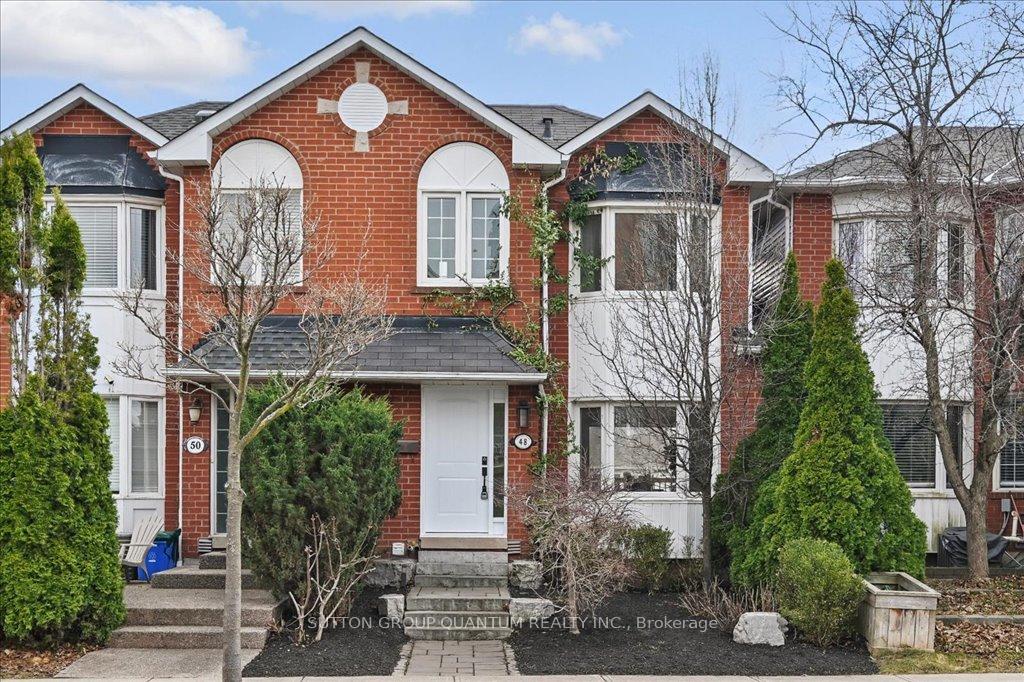
Menu



Login Required
Real estate boards require you to create an account to view sold listing.
to see all the details .
3 bed
3 bath
4parking
sqft *
Sold
List Price:
$879,777
Sold Price:
$865,000
Sold in May 2025
Ready to go see it?
Looking to sell your property?
Get A Free Home EvaluationListing History
Loading price history...
Description
Finally! A renovated 3 bed townhouse in coveted Oak Park with a walk out basement and 2.5 bathrooms, which brings me to the Top 7 Reasons To Buy This Home: 1. With a garage and 3 parking in the driveway, this home is a rare find; parking is key for appreciation. 2. With no rear neighbours and all of the windows this is an unusually bright home for the size; your mental health will thank you! 3. Two full bathrooms is too essential these days; a bathroom on every level makes this a very practical and versatile layout. 4. Walkout basement doesn't feel like a basement! The large lower rec room is a dream office, playroom or/and 2nd living room you'll use every day! 5. Well maintained: modern construction from 1994 means a poured concrete foundation, copper plumbing, copper wiring, adequate attic ventilation, everything you want in a solid home. Plus new windows (2012), new furnace (2025). 6. With amazing schools and neighbours this is a location people never want to leave. Oak Park, in the heart of Oakville, is naturally only 2-5 minutes from trails, kids parks, dog parks etc., and even the major Walmart plaza is only a 12 minute walk away. 7. Upgrades upon upgrades! Updated white kitchen with stainless steel appliances (2022-2025), quartz counter-tops, and matching backsplash with no maintenance (no grout) vinyl floor tiles. Renovated upstairs bathroom New professionally built deck; 2025. Hardwood flooring on upper two levels and matching flooring in the basement. Brand-new Cheyenne style exterior front and back doors with new Weiser hardware. Matching newer Cheyenne style interior doors throughout plus updated baseboards and casing. Scraped-flat ceilings across main floor. Professionally landscaped low-maintenance front garden with no grass. Brand-new high-end carpet runner on both sets of stairs. Newer washer and dryer combo (2019), and garage opener (2019). Updated powder room and basement bathroom. Truthfully 100% move-in-ready with nothing to do!
Extras
Details
| Area | Halton |
| Family Room | Yes |
| Heat Type | Forced Air |
| A/C | Central Air |
| Garage | Built-In |
| Neighbourhood | 1015 - RO River Oaks |
| Heating Source | Gas |
| Sewers | Sewer |
| Laundry Level | |
| Pool Features | None |
Rooms
| Room | Dimensions | Features |
|---|---|---|
| Recreation (Basement) | 4.6 X 3.38 m | |
| Bedroom 3 (Second) | 2.84 X 2.49 m | |
| Bedroom 2 (Second) | 3.17 X 2.54 m | |
| Primary Bedroom (Second) | 4.09 X 2.97 m | |
| Dining Room (Main) | 5.74 X 4.83 m | |
| Living Room (Main) | 5.74 X 4.83 m |
|
| Kitchen (Main) | 3.38 X 2.79 m |
|
Broker: SUTTON GROUP QUANTUM REALTY INC.MLS®#: W12090736
Population
Gender
male
female
45%
55%
Family Status
Marital Status
Age Distibution
Dominant Language
Immigration Status
Socio-Economic
Employment
Highest Level of Education
Households
Structural Details
Total # of Occupied Private Dwellings930
Dominant Year BuiltNaN
Ownership
Owned
Rented
48%
52%
Age of Home (Years)
Structural Type