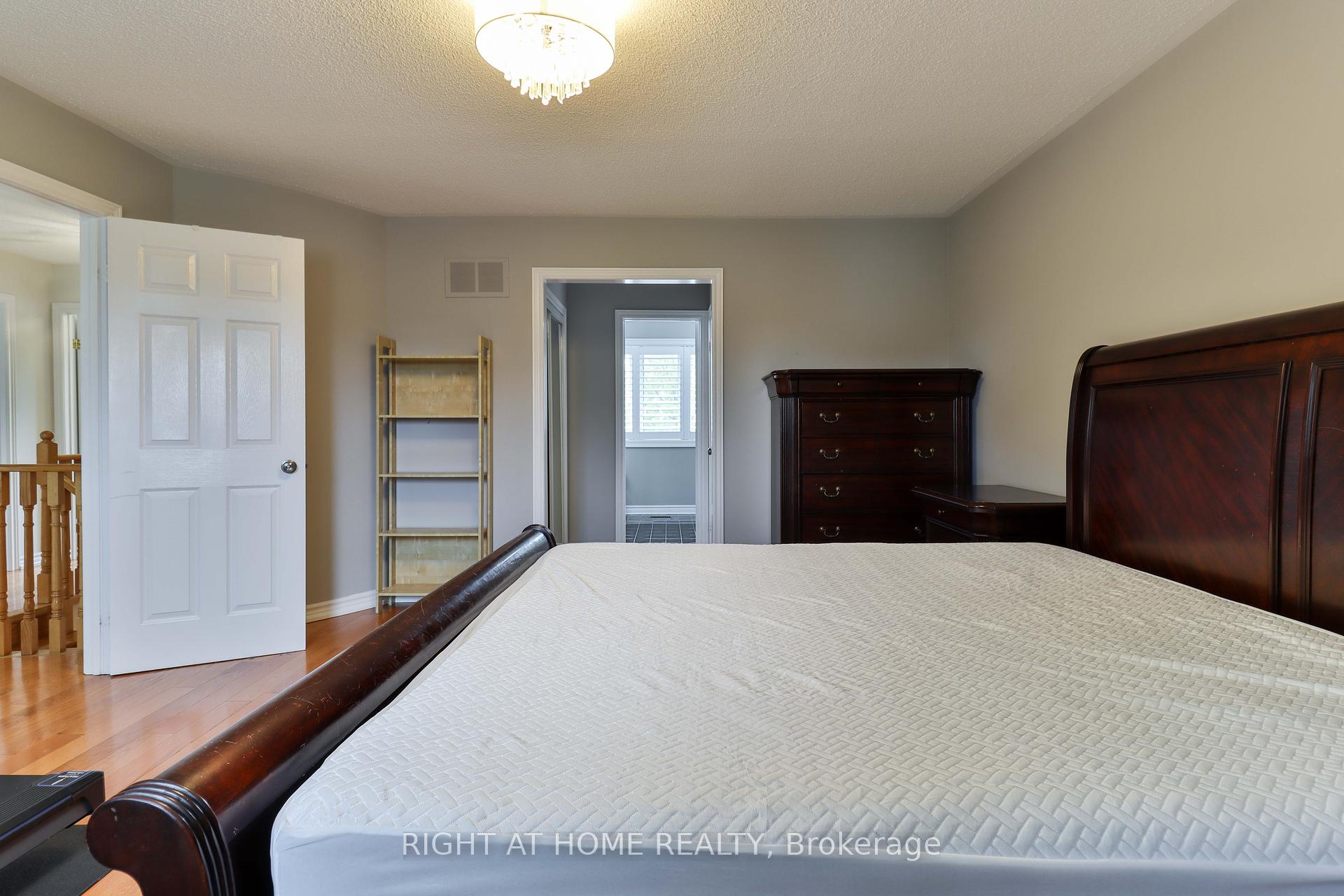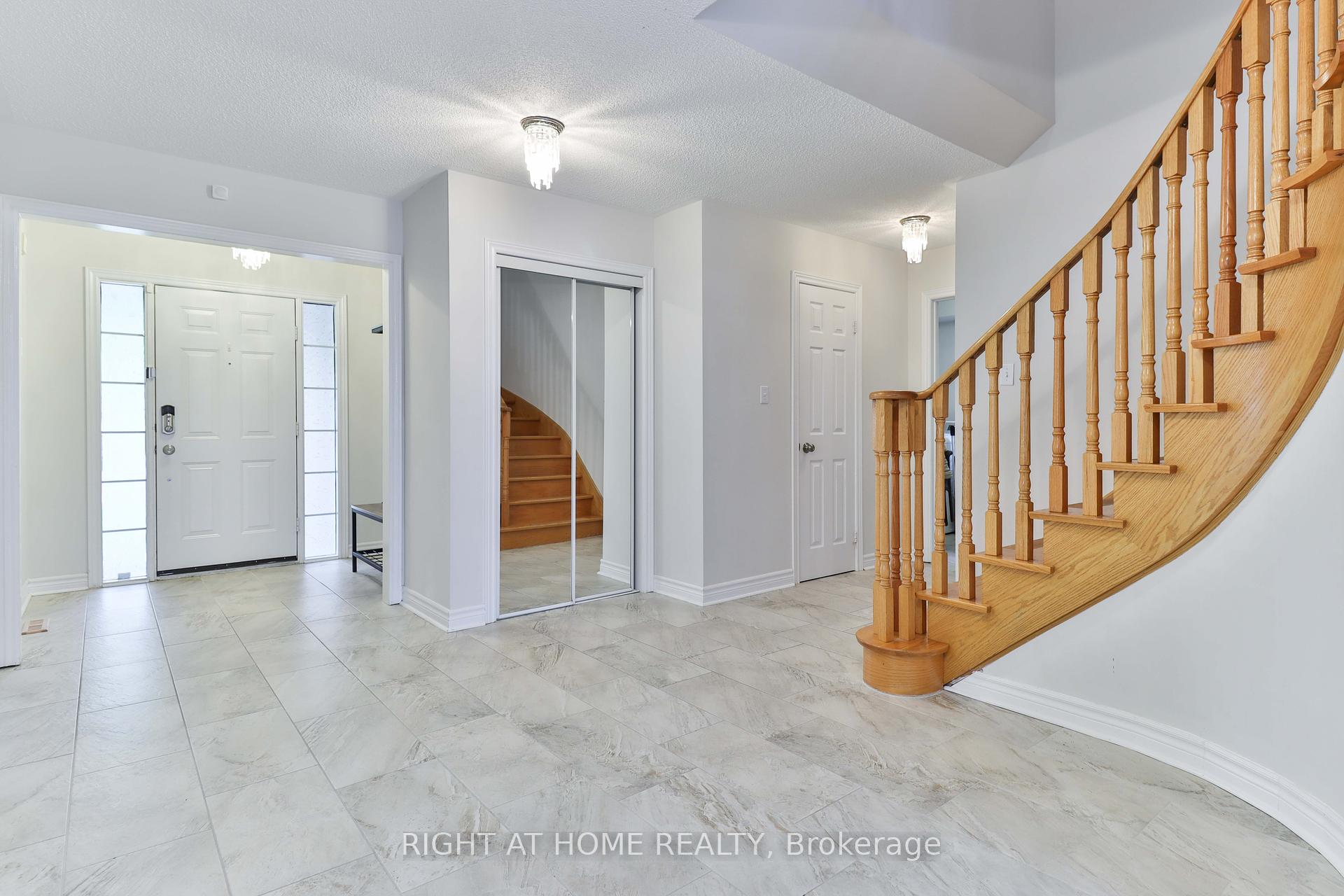
Menu
48 Inverhuron Trail, Oakville, ON L6H 5Z7



Login Required
Create an account or to view all Images.
4 bed
3 bath
4parking
sqft *
Price ChangeJust Listed
List Price:
$4,200
Listed on Jul 2025
Ready to go see it?
Looking to sell your property?
Get A Free Home EvaluationListing History
Loading price history...
Description
Fully Furnished Gorgeous & Recently Upgraded 4-Bdrm+Den/3-Bath Executive Home On Large Lot & Quiet Family-Friendly Street In Highly Acclaimed River Oaks! Lease Is For Main Floor & 2nd Floor Only (NOTE 1: Tenant pays 70% of utilities (Heat, Hydro, and Water)...NOTE 2: Nobody lives in the basement. The Landlords keep it for their storage and use. NOTE 3: Also, Internet (Wi-Fi) is included in the rent). Featuring A Beautiful Kitchen With a Walk to a Stunning Backyard With a Deck For Entertaining & Unwinding. Main Floor Features Spacious Den W/ Large Window Ideal For Home Office Or Extra Bdrm. Gleaming Hardwood Upgrades Done Recently Throughout On Main and 2nd Floor. Large Family Room Boasts Wood-Burning Fireplace. Large Master Bdrm With Spa Like 4-Pc Ensuite Bath. Location Is A Beauty- Featuring Close Distances to Parks (River Oaks Park, Memorial Park), Schools (River Oaks Public School, Holy Trinity Catholic School, Post's Corner's Public School), Retail, Dining, Groceries (Walmart, Metro), Transit, And 10-Min Drive to Hwy 403. Visit With Confidence
Extras
Details
| Area | Halton |
| Family Room | Yes |
| Heat Type | Forced Air |
| A/C | Central Air |
| Garage | Built-In |
| Neighbourhood | 1015 - RO River Oaks |
| Heating Source | Gas |
| Sewers | Sewer |
| Laundry Level | Ensuite |
| Pool Features | None |
Rooms
| Room | Dimensions | Features |
|---|---|---|
| Bedroom 4 (Second) | 3.3 X 2.72 m |
|
| Bedroom 3 (Second) | 4.09 X 4.09 m |
|
| Bedroom 2 (Second) | 4.09 X 4.04 m |
|
| Primary Bedroom (Second) | 4.75 X 4.29 m |
|
| Den (Main) | 3.33 X 2.79 m |
|
| Family Room (Main) | 5.21 X 3.61 m |
|
| Kitchen (Main) | 5.66 X 3.63 m |
|
| Dining Room (Main) | 4.19 X 3.33 m |
|
| Living Room (Main) | 5.99 X 3.33 m |
|
Broker: RIGHT AT HOME REALTYMLS®#: W12164717
Population
Gender
male
female
45%
55%
Family Status
Marital Status
Age Distibution
Dominant Language
Immigration Status
Socio-Economic
Employment
Highest Level of Education
Households
Structural Details
Total # of Occupied Private Dwellings930
Dominant Year BuiltNaN
Ownership
Owned
Rented
48%
52%
Age of Home (Years)
Structural Type