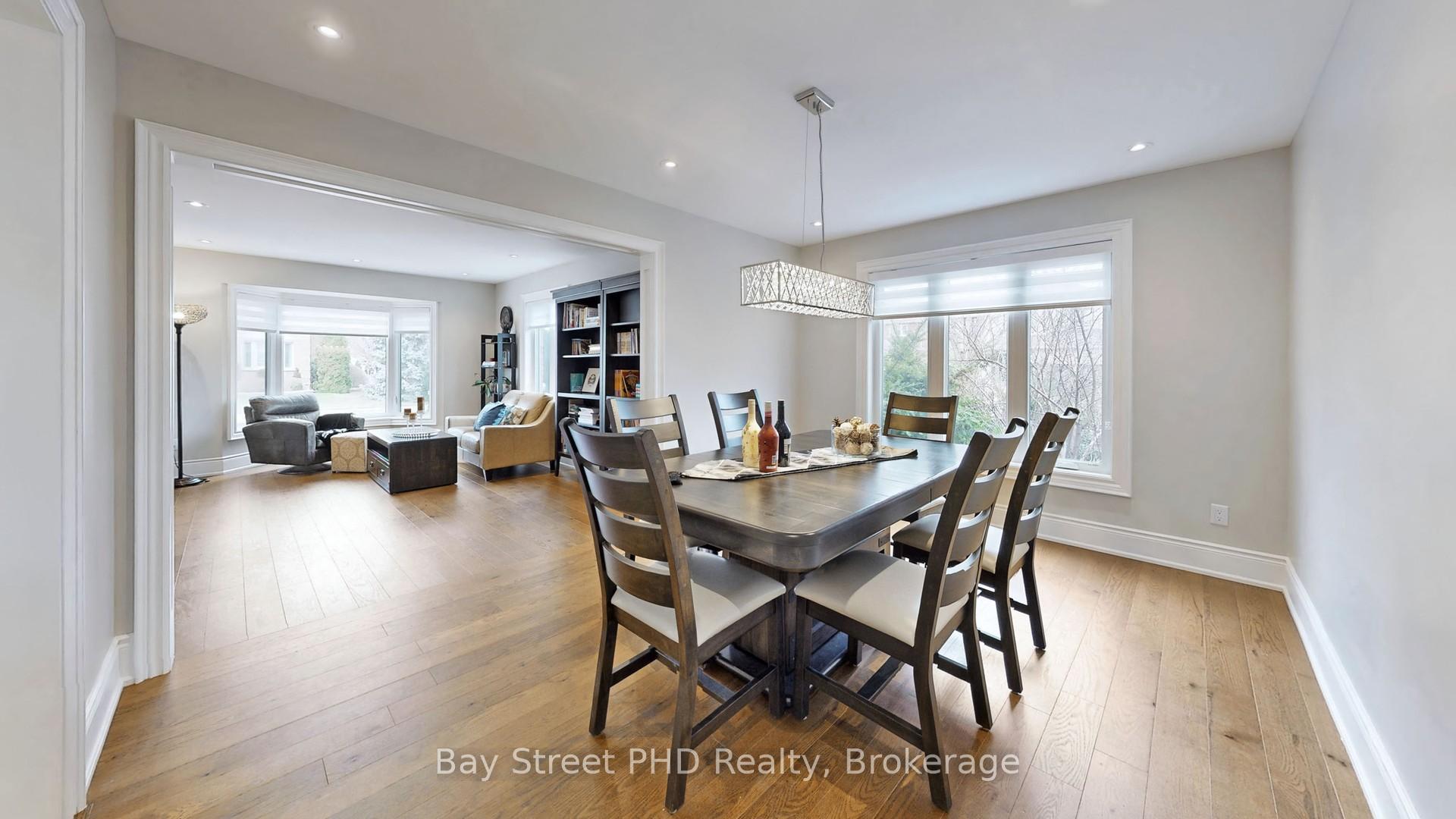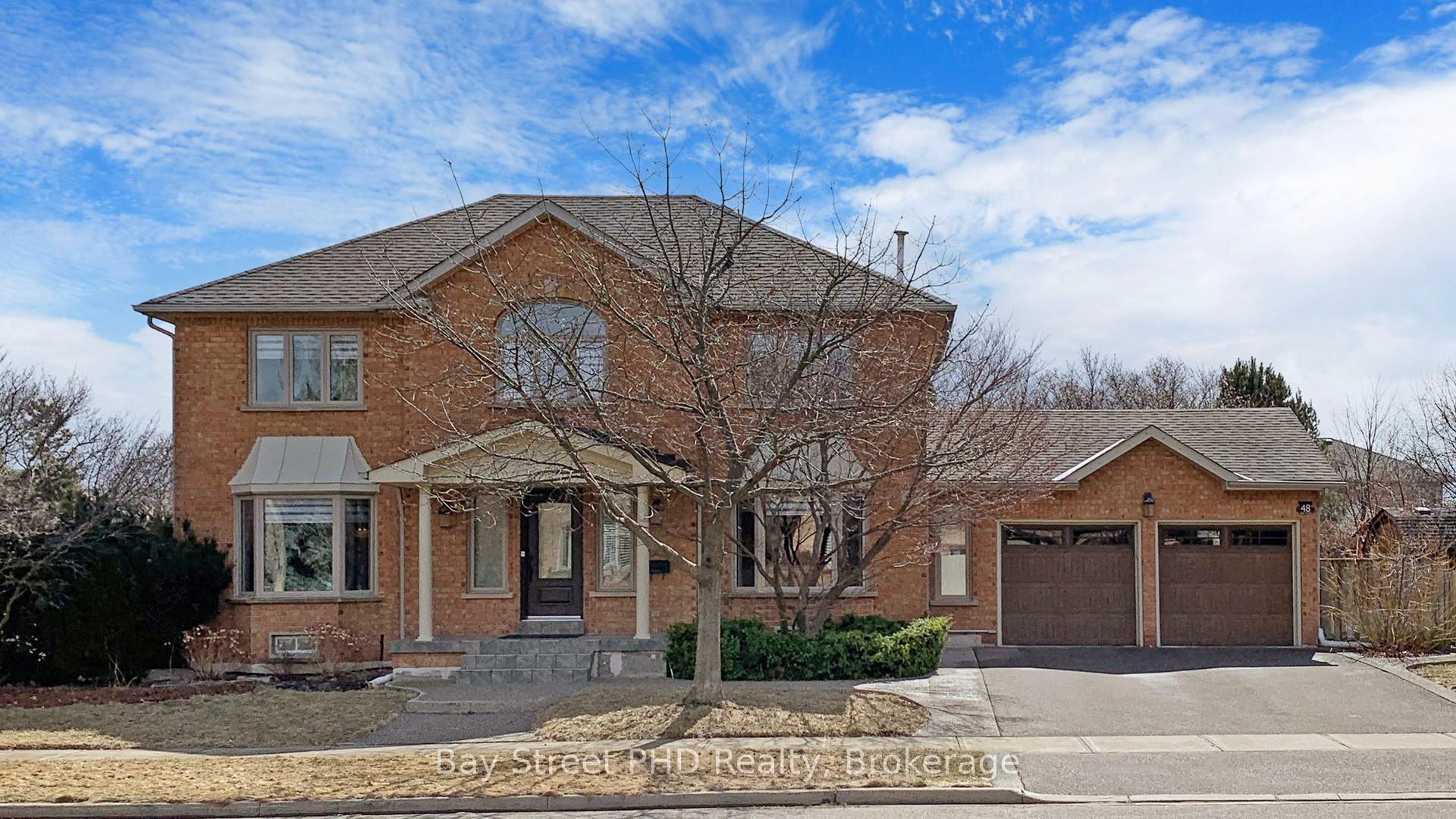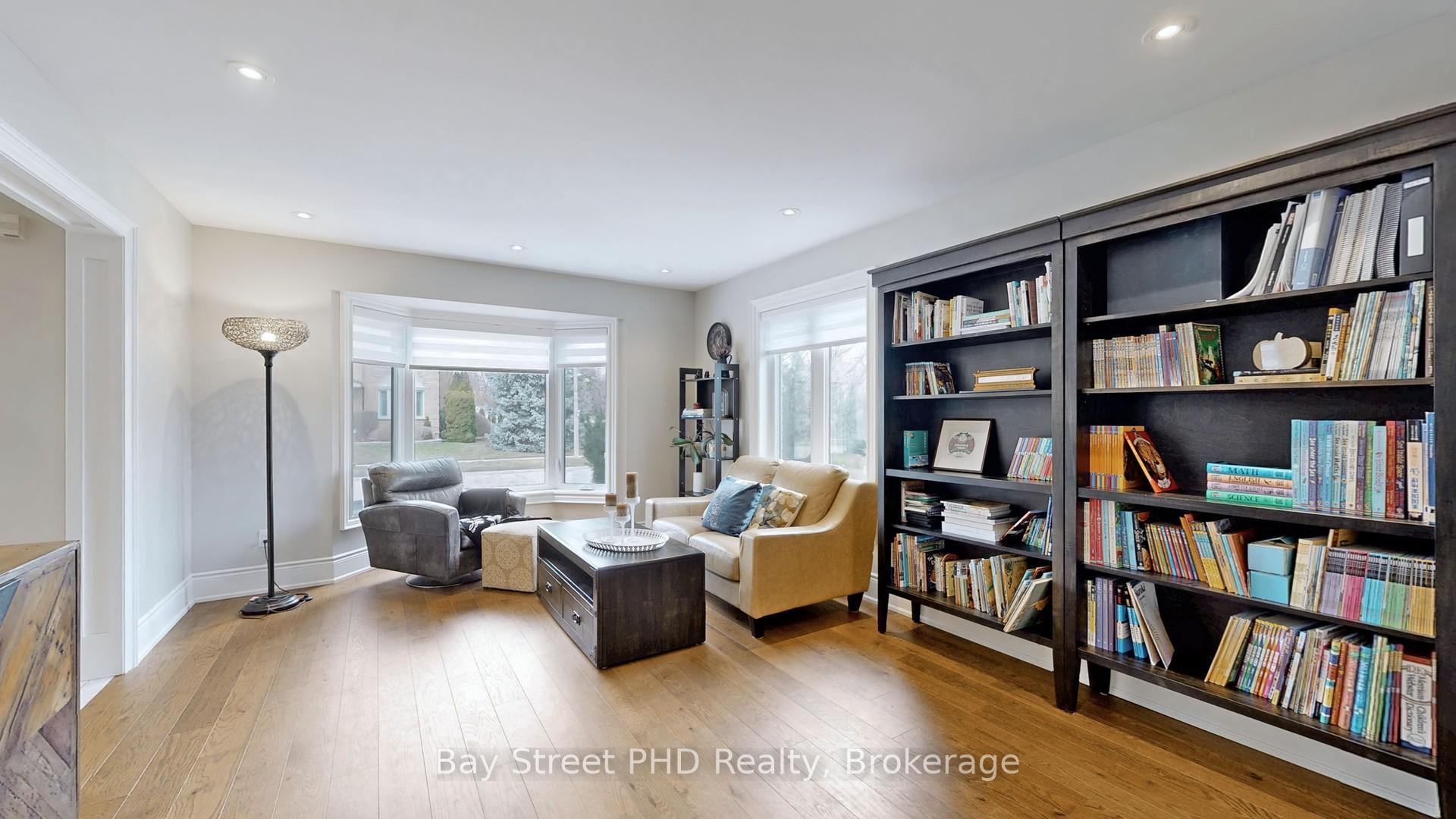
Menu



Login Required
Real estate boards require you to be signed in to access this property.
to see all the details .
5 bed
4 bath
4parking
sqft *
Terminated
List Price:
$1,939,000
Ready to go see it?
Looking to sell your property?
Get A Free Home EvaluationListing History
Loading price history...
Description
The remodel includes a luxurious ensuite, an updated main bath and powder room, new flooring, and fresh paint throughout.Step outside to enjoy mature landscaping complemented by an in-ground sprinkler system. The finished basement features a separate entrance and an in-law/boomerang second kitchen, offering flexible living arrangements. Exterior highlights include an exposed aggregate patio, front walkway, and curbs, enhancing both curb appeal and functionality. Most light fixtures are energy-efficient LEDs.
Extras
Details
| Area | Halton |
| Family Room | Yes |
| Heat Type | Forced Air |
| A/C | Central Air |
| Garage | Attached |
| Neighbourhood | 1015 - RO River Oaks |
| Heating Source | Gas |
| Sewers | Sewer |
| Laundry Level | |
| Pool Features | None |
Rooms
| Room | Dimensions | Features |
|---|---|---|
| Kitchen (Basement) | 2.9 X 3.4 m |
|
| Office (Basement) | 4.9 X 4.8 m |
|
| Recreation (Basement) | 3.9 X 7 m |
|
| Bedroom 4 (Second) | 3 X 3.7 m |
|
| Bedroom 3 (Second) | 4.2 X 3.7 m |
|
| Bedroom 2 (Second) | 3.2 X 3.7 m |
|
| Primary Bedroom (Second) | 5.1 X 3.6 m |
|
| Family Room (Main) | 5.9 X 3.6 m |
|
| Breakfast (Main) | 3.2 X 3.5 m |
|
| Kitchen (Main) | 3.2 X 3.5 m |
|
| Dining Room (Main) | 3.2 X 4.3 m |
|
| Living Room (Main) | 5.2 X 3.6 m |
|
Broker: Bay Street PHD RealtyMLS®#: W12046753
Population
Gender
male
female
45%
55%
Family Status
Marital Status
Age Distibution
Dominant Language
Immigration Status
Socio-Economic
Employment
Highest Level of Education
Households
Structural Details
Total # of Occupied Private Dwellings930
Dominant Year BuiltNaN
Ownership
Owned
Rented
48%
52%
Age of Home (Years)
Structural Type