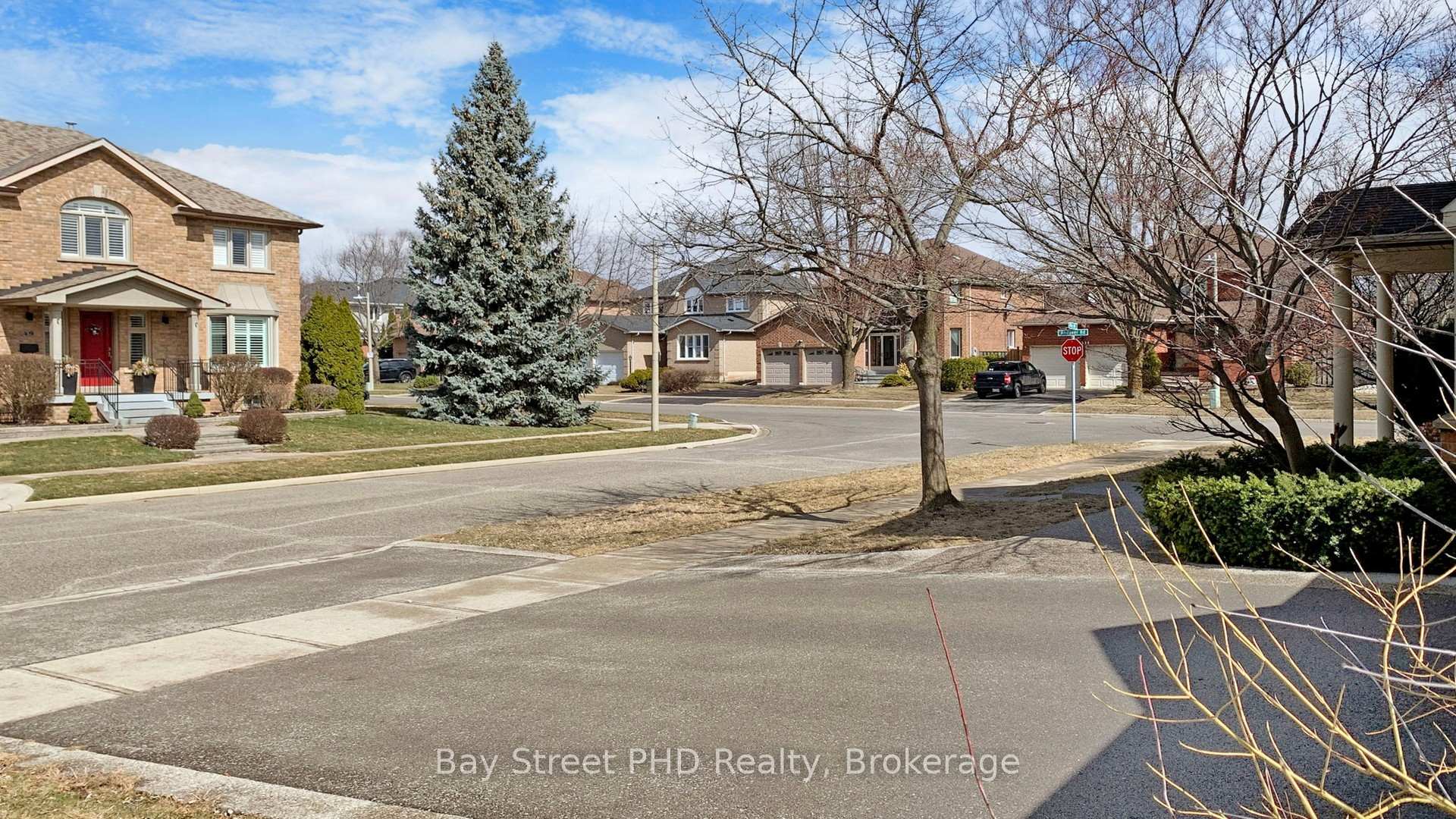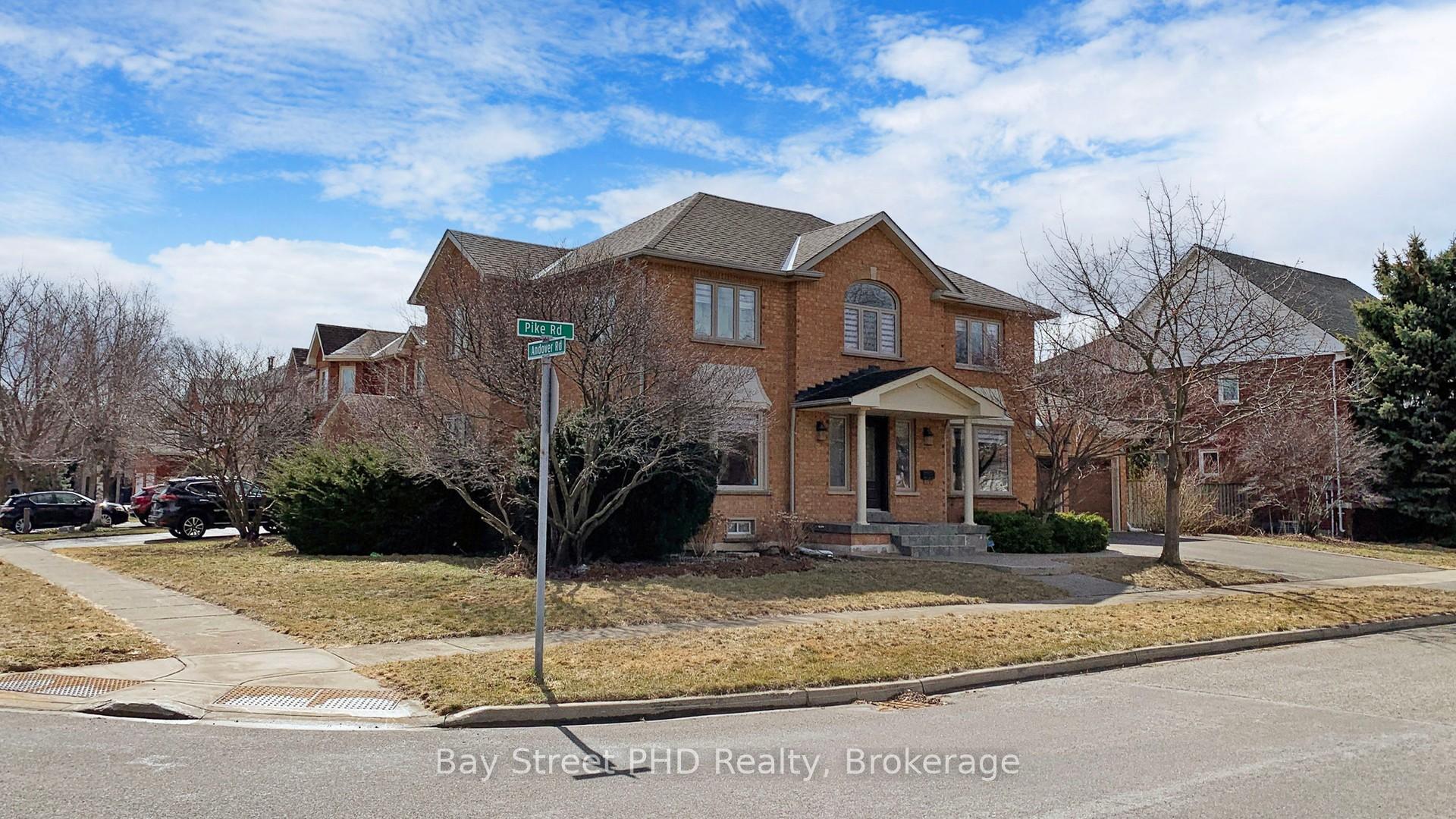
Menu
48 Pike Road, Oakville, ON L6H 6C3



Login Required
Create an account or to view all Images.
5 bed
4 bath
4parking
sqft *
Price ChangeJust Listed
List Price:
$1,939,000
Listed on Jun 2025
Ready to go see it?
Looking to sell your property?
Get A Free Home EvaluationListing History
Loading price history...
Description
Absolutely Stunning! This Beautifully Renovated Home is Located in a Highly Sought-After Neighbourhood and Offers the Perfect Blend of Modern Upgrades and Comfortable Family Living! Featuring 4+1 Bedrooms, 3.5 Bathrooms, and a Spacious, Open-Concept Layout, This Home Has Been Updated Top to Bottom With Quality Finishes and Thoughtful Details Throughout.The Main Floor Boasts a Stylish Chefs Kitchen Complete With Quartz Countertops, High-End Stainless Steel Appliances, a Gas Stove, and Ample StoragePerfect for Cooking and Hosting. Enjoy the Bright and Airy Living, Dining, and Family Areas With Pot Lights and Refinished Hardwood Staircase That Add a Touch of Sophistication.Upstairs Youll Find a Generous Primary Bedroom With a Walk-in Closet and Spa-Inspired Ensuite, Along With Three More Spacious Bedrooms and an Updated Main Bath.The Fully Finished Basement Features a Separate Entrance, a Large Open Living Space, a Second Kitchen, and a Full BathroomIdeal for In-Laws, Guests, or Rental Potential!Smart Features Include Outlets for Smart Toilet Seats, an EV Charging Outlet in the Garage, Water Softener, Reverse Osmosis Drinking Water System, and LED Lighting Throughout.Step Outside to a Beautifully Landscaped Yard With Exposed Aggregate Patio, Walkways, Curbs, and an In-Ground Sprinkler SystemYour Own Private Outdoor Retreat!Close to Schools, Parks, Transit, and All AmenitiesThis Turnkey Home Truly Has It All!
Extras
Details
| Area | Halton |
| Family Room | Yes |
| Heat Type | Forced Air |
| A/C | Central Air |
| Garage | Attached |
| Neighbourhood | 1015 - RO River Oaks |
| Heating Source | Gas |
| Sewers | Sewer |
| Laundry Level | |
| Pool Features | None |
Rooms
| Room | Dimensions | Features |
|---|---|---|
| Kitchen (Basement) | 2.9 X 3.4 m |
|
| Office (Basement) | 4.9 X 4.8 m |
|
| Recreation (Basement) | 3.9 X 7 m |
|
| Bedroom 4 (Second) | 3 X 3.7 m |
|
| Bedroom 3 (Second) | 4.2 X 3.7 m |
|
| Bedroom 2 (Second) | 3.2 X 3.7 m |
|
| Primary Bedroom (Second) | 5.1 X 3.6 m |
|
| Family Room (Main) | 5.9 X 3.6 m |
|
| Breakfast (Main) | 3.2 X 3.5 m |
|
| Kitchen (Main) | 3.2 X 3.5 m |
|
| Dining Room (Main) | 3.2 X 4.3 m |
|
| Living Room (Main) | 5.2 X 3.6 m |
|
Broker: Bay Street PHD RealtyMLS®#: W12097566
Population
Gender
male
female
45%
55%
Family Status
Marital Status
Age Distibution
Dominant Language
Immigration Status
Socio-Economic
Employment
Highest Level of Education
Households
Structural Details
Total # of Occupied Private Dwellings930
Dominant Year BuiltNaN
Ownership
Owned
Rented
48%
52%
Age of Home (Years)
Structural Type