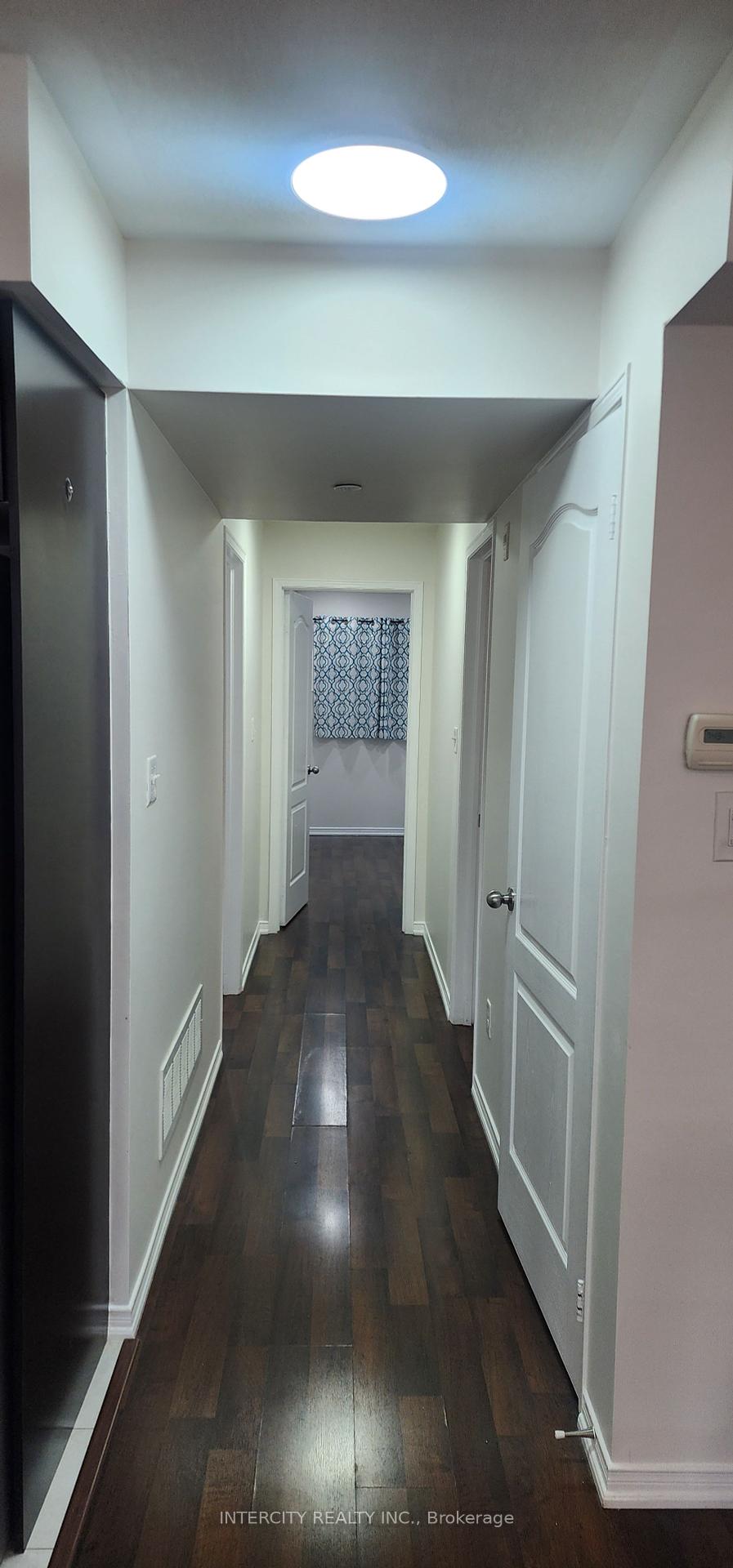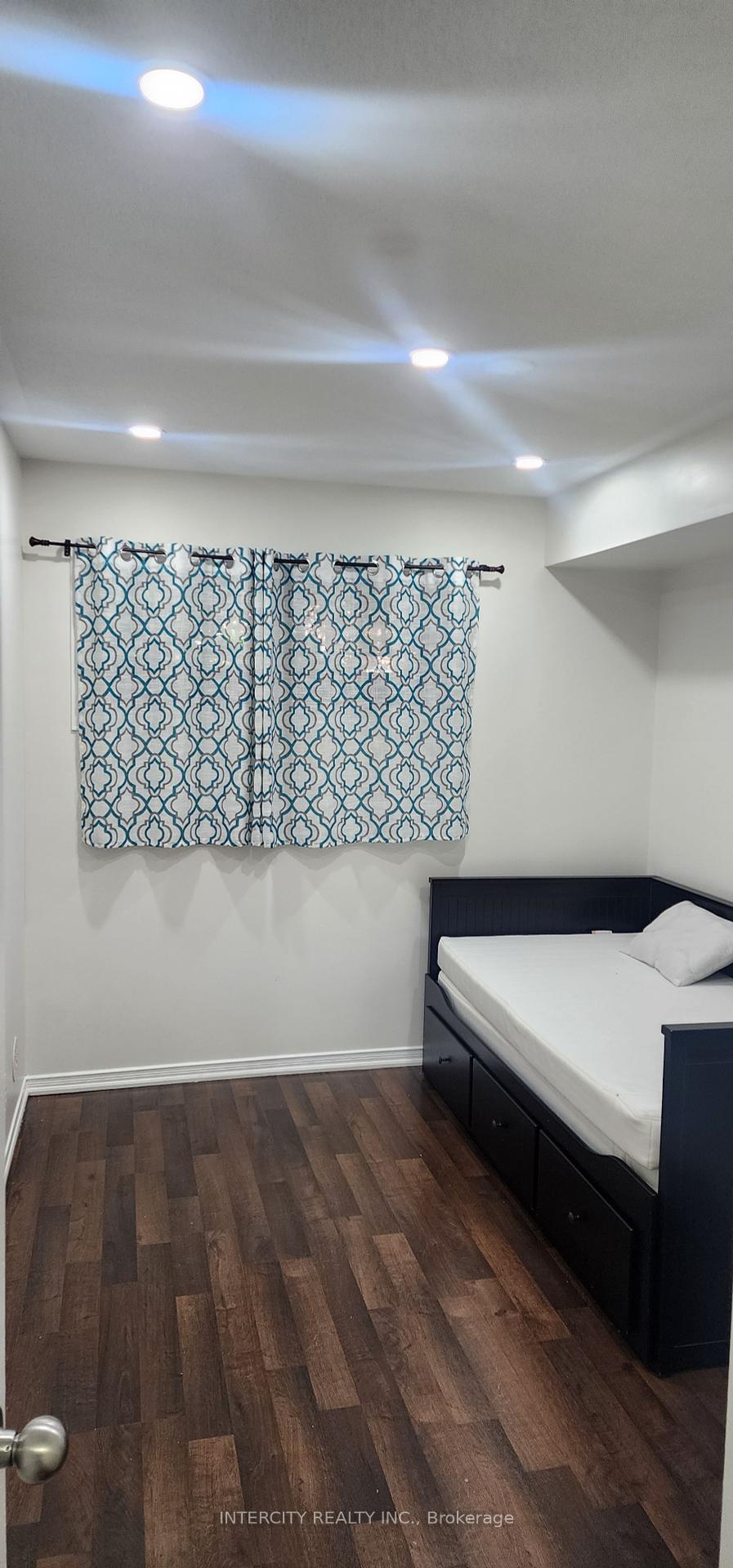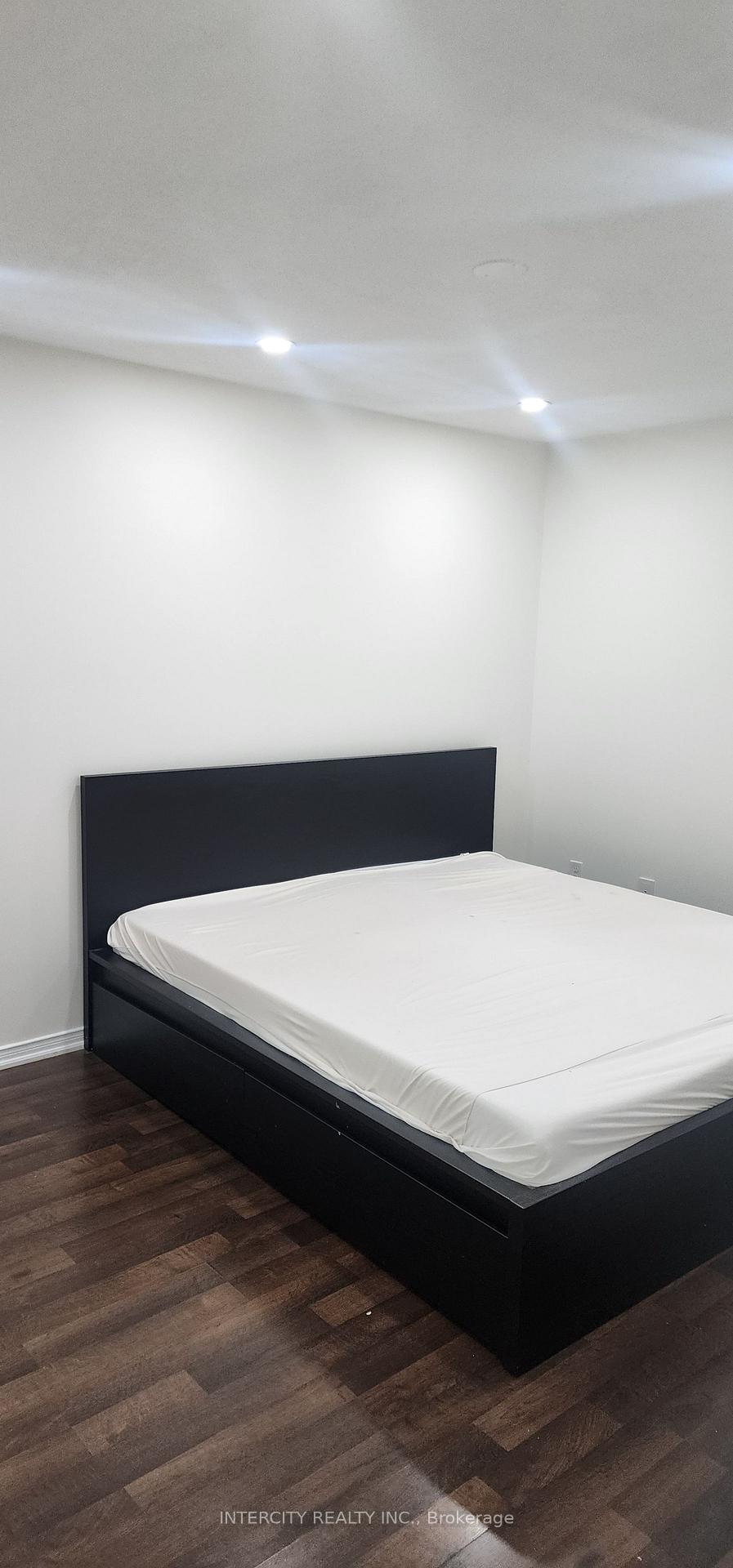
Menu
#5 - 51 Hays Boulevard, Oakville, ON L6H 0J1



Login Required
Create an account or to view all Images.
2 bed
2 bath
1parking
sqft *
NewJust Listed
List Price:
$2,699
Listed on Jul 2025
Ready to go see it?
Looking to sell your property?
Get A Free Home EvaluationListing History
Loading price history...
Description
Beautiful & Spacious!!! Just Under 1000 Sq Ft, 2 Bedrooms & 2 Washrooms Condo In Oakville's Prestigious Neighborhood, W/Top-Class Schools. Superior, Unobstructed Park & Pond Views From Private South Facing Terrace. Spotless, Clean & Modern, This Unit Offers Tremendous Value. Located at a Walking Distance To Oakville's "Uptown Core", Restaurants, Shopping, Schools, Amenities & Public Transport. This Condo Includes 1 Parking & 1 Locker. This is an immaculately maintained property with 2 Bedroom,2 Washroom condo townhome which is nested in one of the Oakville's most sought after neighborhood, Known for its top rated schools, it's known for its vibrant community. Unobstructed south facing views of the park and pond. Enjoy tranquility from your private terrace, Freshly painted with modern, clean finish. Move in ready, New pot lights recently Installed. Modern Living with open Concept Layout, style and brightness throughout the living space. Modern kitchen and Ample of natural sunlight . Property Includes 1 parking space underground, Visitor parking available in front of the unit opposite to the road .Walking distance to Oakville's uptown core, restaurants, shopping , amenities, and public transit.
Extras
Details
| Area | Halton |
| Family Room | Yes |
| Heat Type | Forced Air |
| A/C | Central Air |
| Garage | Underground |
| UFFI | No |
| Neighbourhood | 1015 - RO River Oaks |
| Heating Source | Gas |
| Sewers | |
| Laundry Level | "In-Suite Laundry" |
| Pool Features | |
| Exposure | East |
Rooms
| Room | Dimensions | Features |
|---|---|---|
| Bedroom 2 (Main) | 2.67 X 3.96 m |
|
| Primary Bedroom (Main) | 3.01 X 6.05 m |
|
| Living Room (Main) | 4.52 X 3.56 m |
|
| Kitchen (Main) | 5.99 X 3.96 m |
|
Broker: INTERCITY REALTY INC.MLS®#: W12223800
Population
Gender
male
female
45%
55%
Family Status
Marital Status
Age Distibution
Dominant Language
Immigration Status
Socio-Economic
Employment
Highest Level of Education
Households
Structural Details
Total # of Occupied Private Dwellings930
Dominant Year BuiltNaN
Ownership
Owned
Rented
48%
52%
Age of Home (Years)
Structural Type