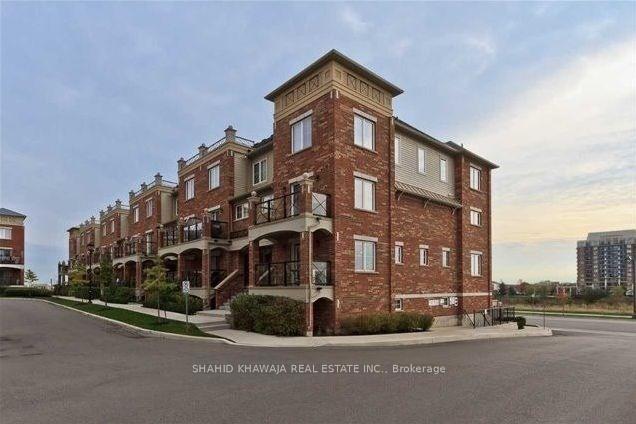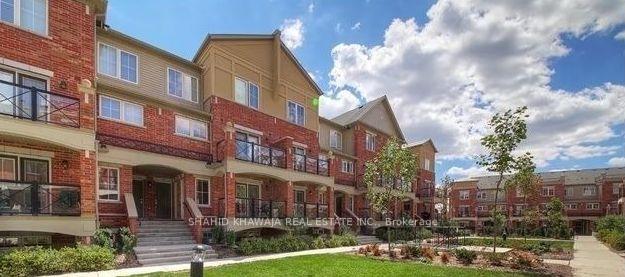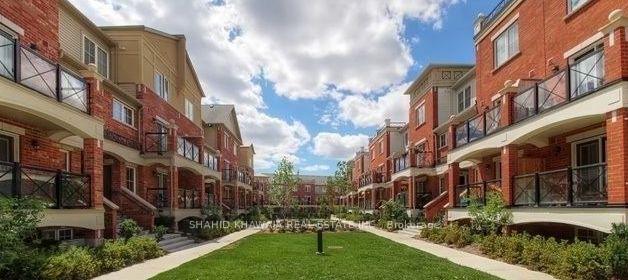
Menu
#12 - 51 Hays Boulevard, Oakville, ON L6H 0J1



Login Required
Real estate boards require you to create an account to view sold listing.
to see all the details .
2 bed
2 bath
2parking
sqft *
Sold
List Price:
$599,900
Sold Price:
$720,000
Sold in Mar 2024
Ready to go see it?
Looking to sell your property?
Get A Free Home EvaluationListing History
Loading price history...
Description
**Corner End Unit Townhome W/ 2 Beds + 2 Baths and 1 Owned Locker + 2 Underground Parking Spots (Side By Side)**Built By Renowned Fern brook Homes** An Attractive Enclave Of Upscale Stacked Condos Overlooks The Pond & is In A Strong School District* **Romeo & Juliet Balcony & Functional Floorplan Of Appx 1050 Sqft!** Premium Elevation W/Brick Exterior * As you Enter, Bright & Sun-Filled Living & Dining Rm W/ Pot Lights Welcomes you W a warm Ambiance with W/O To Balcony for Stunning views, Elegant Family-Size Kitchen W Stainless Steel B/I Apps & Shaker Cabinets Are Perfect for Culinary Delights* Upgraded Hardwood Floors Thu-out, Adorns W/ Freshly Painted Walls, Oak Staircase Leading U To Master Bedroom offering High Ceiling W/ Large W/I Closet & 4pc Bath,2nd Floor Laundry Makes It A Perfect Living ** True Pride of Ownership **
Extras
Secondary Separate Entrance To Suite, Walking Distance To Parks, Pond, Groceries, Shopping , Schools & so Much more !Details
| Area | Halton |
| Family Room | Yes |
| Heat Type | Forced Air |
| A/C | Central Air |
| Garage | Underground |
| UFFI | No |
| Neighbourhood | 1015 - RO River Oaks |
| Heating | Yes |
| Heating Source | Gas |
| Sewers | |
| Laundry Level | |
| Pool Features | |
| Exposure | North South |
Rooms
| Room | Dimensions | Features |
|---|---|---|
| Bedroom 2 (Second) | 3 X 2.7 m |
|
| Primary Bedroom (Second) | 4.29 X 2.77 m |
|
| Breakfast (Main) | 2.46 X 2.43 m |
|
| Kitchen (Main) | 2.46 X 2.43 m |
|
| Dining Room (Main) | 5.09 X 5.09 m |
|
| Living Room (Main) | 5.09 X 5.09 m |
|
Broker: SHAHID KHAWAJA REAL ESTATE INC.MLS®#: W8107638
Population
Gender
male
female
45%
55%
Family Status
Marital Status
Age Distibution
Dominant Language
Immigration Status
Socio-Economic
Employment
Highest Level of Education
Households
Structural Details
Total # of Occupied Private Dwellings930
Dominant Year BuiltNaN
Ownership
Owned
Rented
48%
52%
Age of Home (Years)
Structural Type