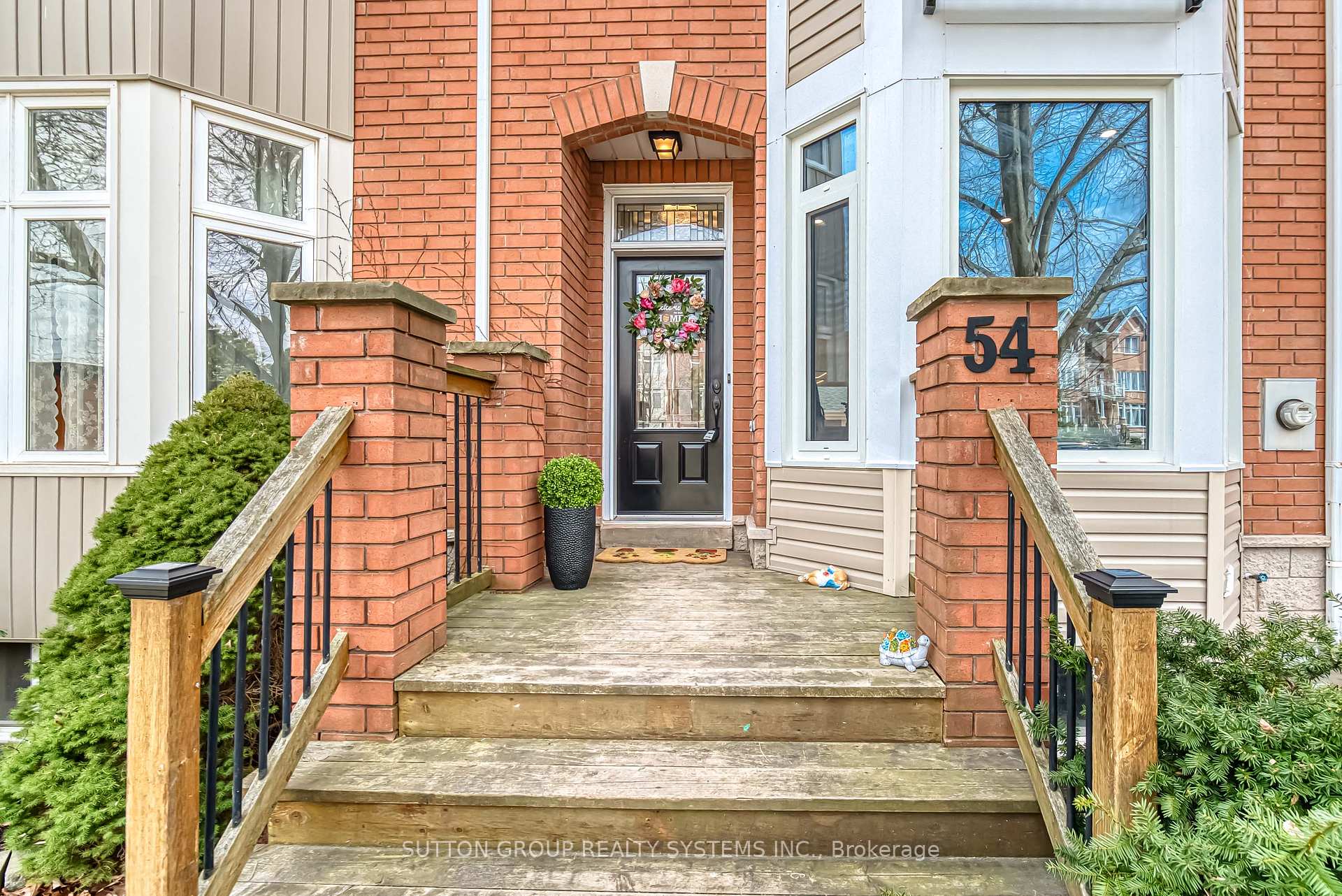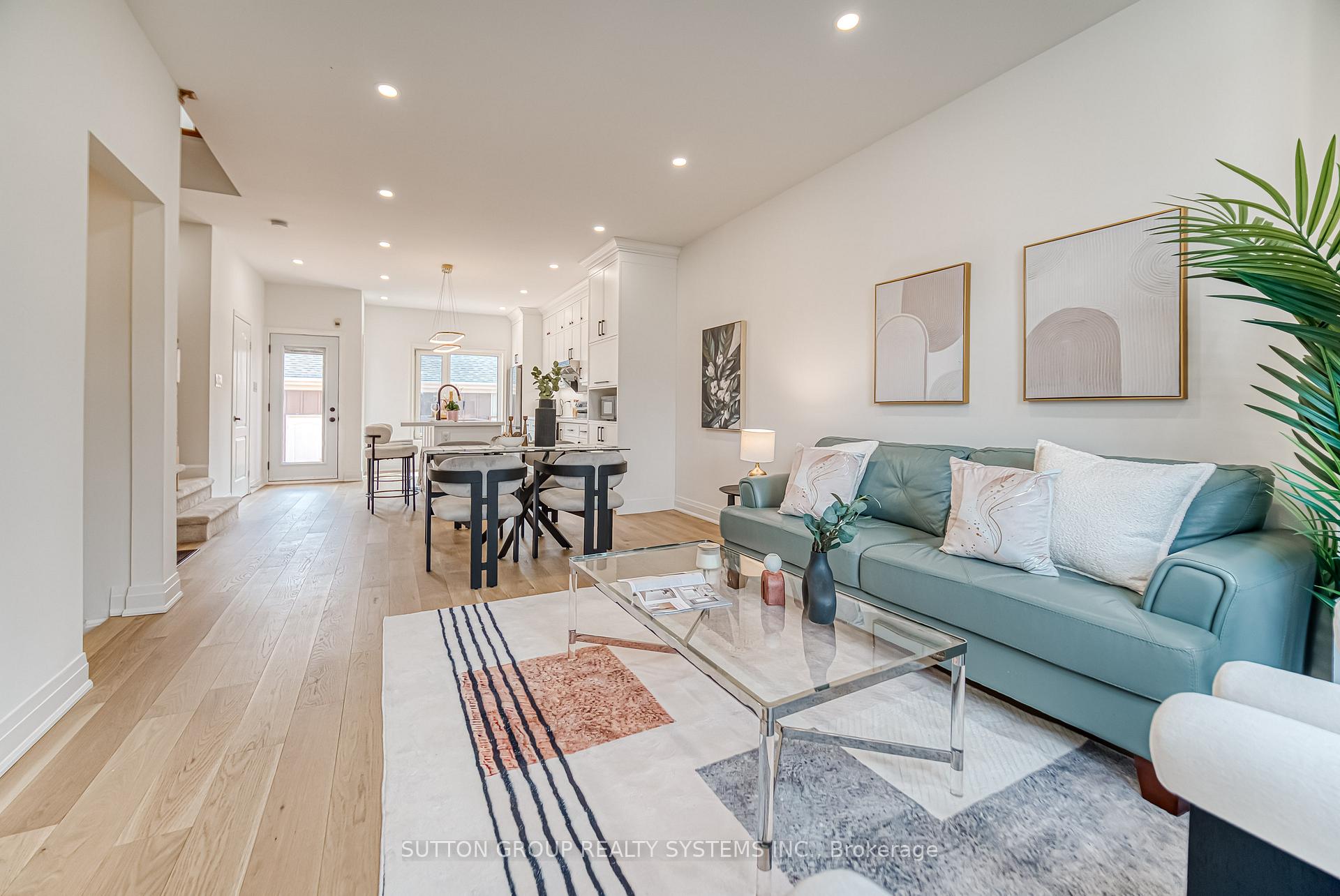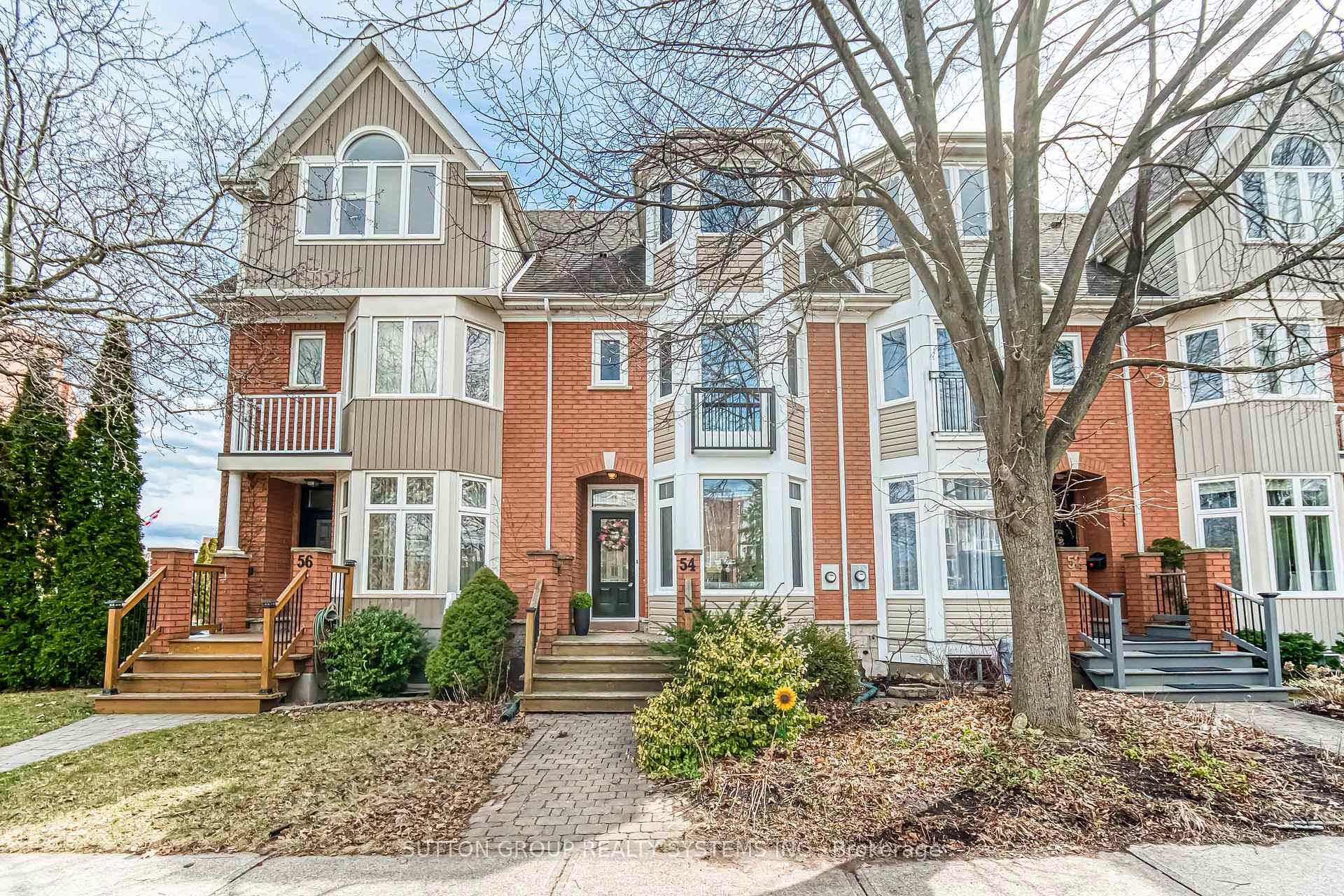
Menu



Login Required
Real estate boards require you to create an account to view sold listing.
to see all the details .
3 bed
4 bath
2parking
sqft *
Sold
List Price:
$1,159,000
Sold Price:
$1,115,000
Sold in May 2025
Ready to go see it?
Looking to sell your property?
Get A Free Home EvaluationListing History
Loading price history...
Description
Beautiful Executive Townhome In The Desirable Village Of Morrison, River Oaks! Boasting 3 Bedrooms, 4 Bathrooms, A Double Garage, And A Private Patio, This 2,300 Sq. Ft. Home Is Perfect For Family Living. Bright And Spacious Layout With Formal Living And Dining Rooms Featuring 9 Ceilings, Pot Lights, And A Bay Window Overlooking Mature Trees. The Fully Renovated Eat-In Kitchen (2024) Offers Custom Cabinetry, Quartz Waterfall Island And Countertops, And Stainless Steel Appliances. Upper-Level Family Room With Gas Fireplace And Built-In Bookcases. Primary Bedroom With 4-Pc Ensuite And Custom-Designed Closet (2025). Third Floor Features Two Additional Bedrooms And Full Bath. Finished Basement With Office, Rec Room, 3-Pc Bath, And Newer Bosch Laundry (2021). Recent Upgrades Include All New Windows (2023), Engineered Hardwood (20242025), New Carpets (2025), Recessed Lighting, And More. Enjoy Comfort With A 4-Stage Water Filtration System, Whole-House Water Softener, And Backyard BBQ Gas Line. Close To Top-Rated Schools, Parks, Trails, And Community Centre.
Extras
Details
| Area | Halton |
| Family Room | Yes |
| Heat Type | Forced Air |
| A/C | Central Air |
| Garage | Detached |
| UFFI | No |
| Neighbourhood | 1015 - RO River Oaks |
| Fireplace | 1 |
| Heating | Yes |
| Heating Source | Gas |
| Sewers | Sewer |
| Laundry Level | |
| Pool Features | None |
Rooms
| Room | Dimensions | Features |
|---|---|---|
| Recreation (Basement) | 3.66 X 3.66 m | |
| Office (Basement) | 2.75 X 2.5 m |
|
| Bedroom 3 (Third) | 3.96 X 3.38 m |
|
| Bedroom 2 (Third) | 4.39 X 2.78 m |
|
| Primary Bedroom (Second) | 4.58 X 3.2 m |
|
| Family Room (Second) | 4.88 X 3.6 m |
|
| Kitchen (Main) | 4 X 2.78 m |
|
| Dining Room (Main) | 6.13 X 3.72 m |
|
| Living Room (Main) | 6.13 X 3.72 m |
|
Broker: SUTTON GROUP REALTY SYSTEMS INC.MLS®#: W12074298
Population
Gender
male
female
45%
55%
Family Status
Marital Status
Age Distibution
Dominant Language
Immigration Status
Socio-Economic
Employment
Highest Level of Education
Households
Structural Details
Total # of Occupied Private Dwellings930
Dominant Year BuiltNaN
Ownership
Owned
Rented
48%
52%
Age of Home (Years)
Structural Type