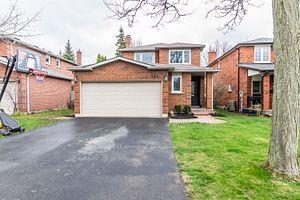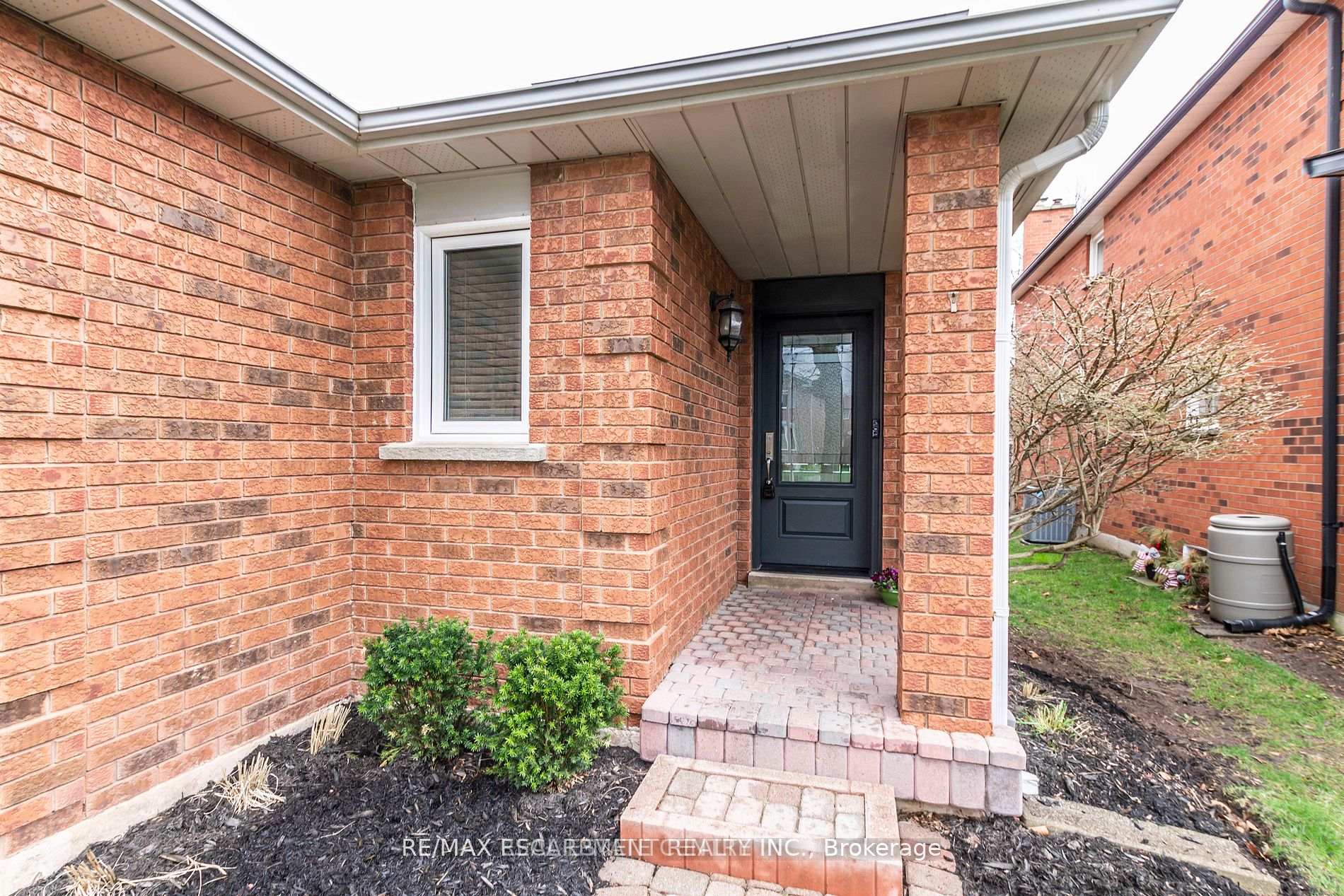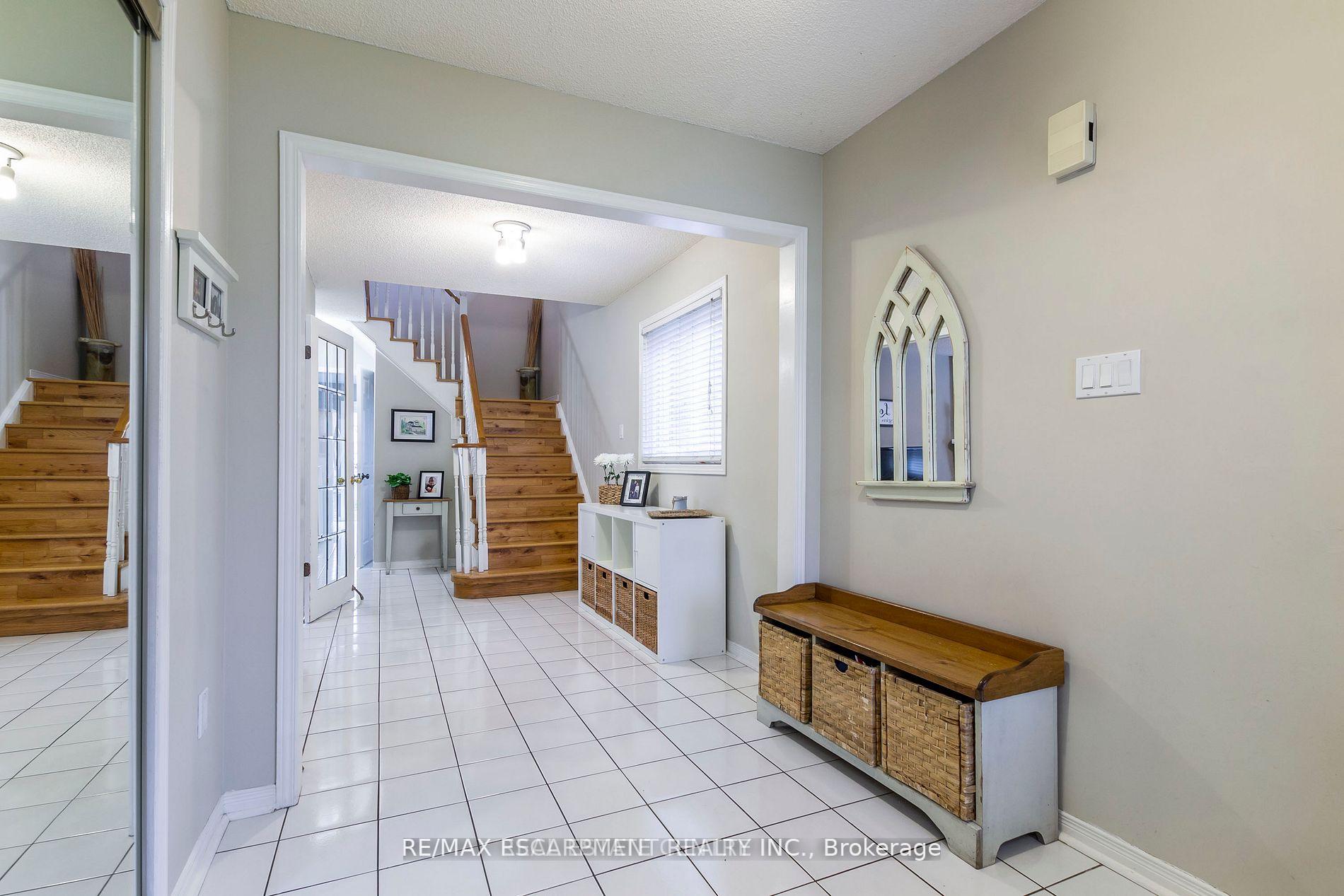
Menu



Login Required
Real estate boards require you to be signed in to access this property.
to see all the details .
5 bed
4 bath
4parking
sqft *
Terminated
List Price:
$1,449,900
Ready to go see it?
Looking to sell your property?
Get A Free Home EvaluationListing History
Loading price history...
Description
Welcome to 552 Marlatt Drive, located on one of River Oaks quiet, & mature, tree-lined streets. This 2-storey, 5 bed, 4 bath home welcomes you in, with a bright and spacious foyer, leading into a cozy living room with fireplace, plus an additional family room, and large dining room area. The eat-in kitchen, features a walk-out to the newly landscaped backyard, which is sure to impress. The second floor boats a large primary bedroom, with updated ensuite bathroom, plus 3 more generously sized bedrooms, and a renovated 4-pc bathroom. The basement is fully finished, with a 5th bedroom, and 3 pc bathroom, making this space the perfect hangout for teenagers, or additional room for in-laws or guests. This home's prime location offers the best of both worlds - peaceful and quiet neighbourhood, but steps away from parks, walking trails, within minutes of the hospital, public transit, 407, QEW, great schools and all required amenities. Don't wait, make this house your home for the holidays!
Extras
Details
| Area | Halton |
| Family Room | Yes |
| Heat Type | Forced Air |
| A/C | Central Air |
| Garage | Attached |
| Neighbourhood | 1015 - RO River Oaks |
| Heating Source | Gas |
| Sewers | Sewer |
| Laundry Level | |
| Pool Features | None |
Rooms
| Room | Dimensions | Features |
|---|---|---|
| Recreation (Basement) | 6.1 X 3.94 m | |
| Bedroom (Basement) | 3.33 X 3.33 m | |
| Bedroom (Second) | 3.05 X 2.44 m | |
| Bedroom (Second) | 3.33 X 3.05 m | |
| Bedroom (Second) | 3.66 X 3.05 m | |
| Primary Bedroom (Second) | 4.27 X 3.05 m | |
| Kitchen (Main) | 4.27 X 3.05 m |
|
| Dining Room (Main) | 3.05 X 3.05 m | |
| Family Room (Main) | 3.94 X 3.33 m | |
| Living Room (Main) | 3.33 X 3.05 m |
Broker: RE/MAX ESCARPMENT REALTY INC.MLS®#: W7301900
Population
Gender
male
female
45%
55%
Family Status
Marital Status
Age Distibution
Dominant Language
Immigration Status
Socio-Economic
Employment
Highest Level of Education
Households
Structural Details
Total # of Occupied Private Dwellings930
Dominant Year BuiltNaN
Ownership
Owned
Rented
48%
52%
Age of Home (Years)
Structural Type