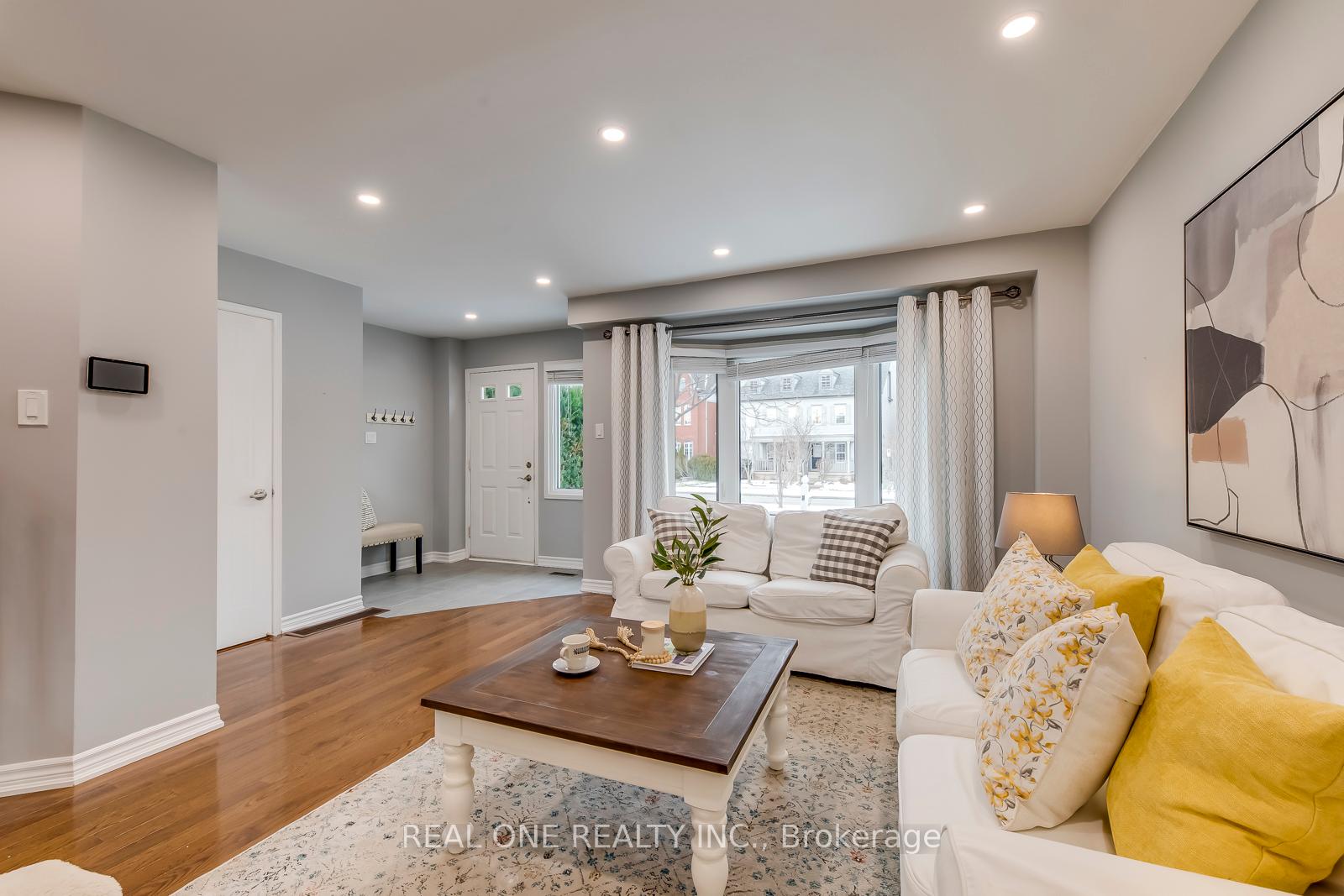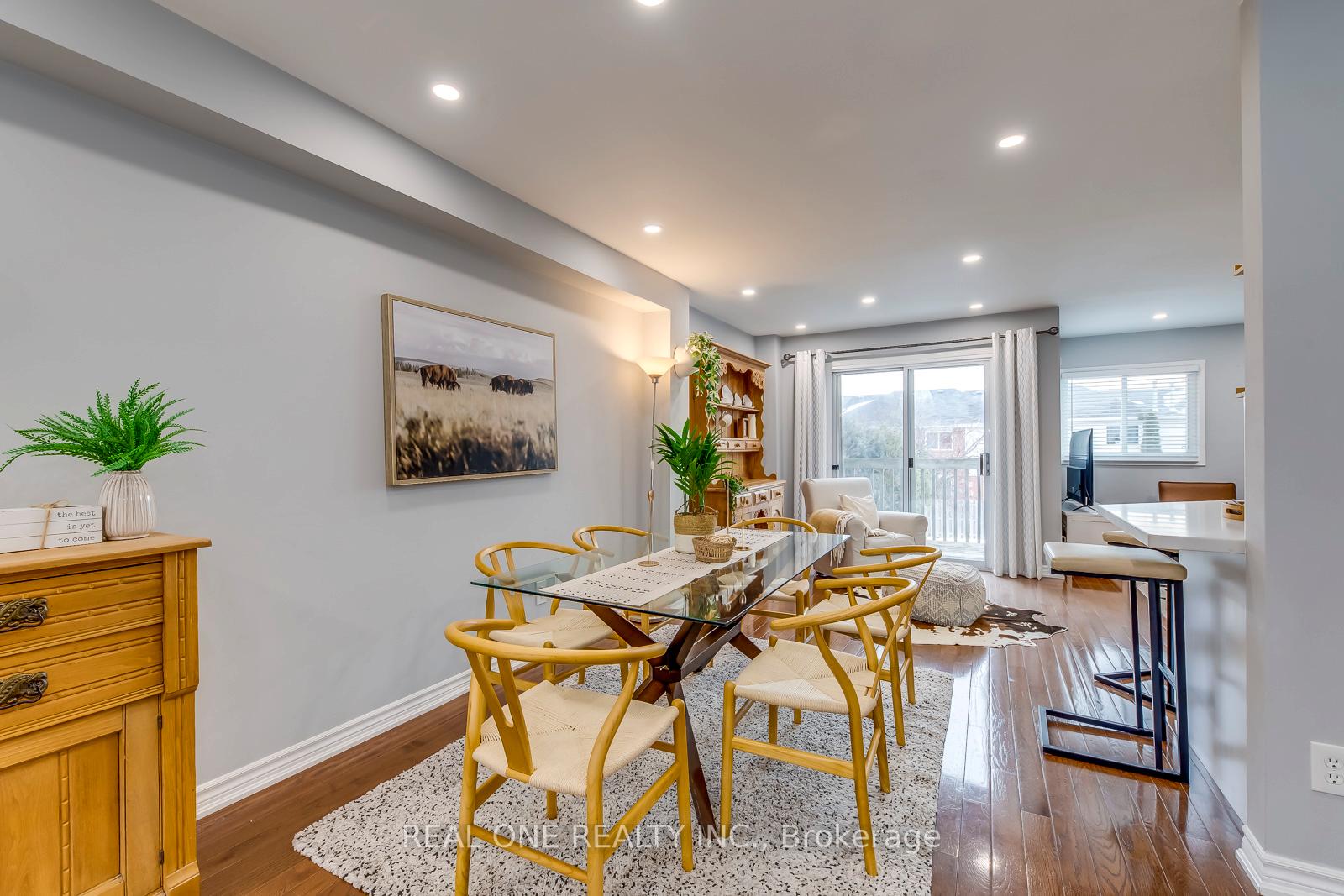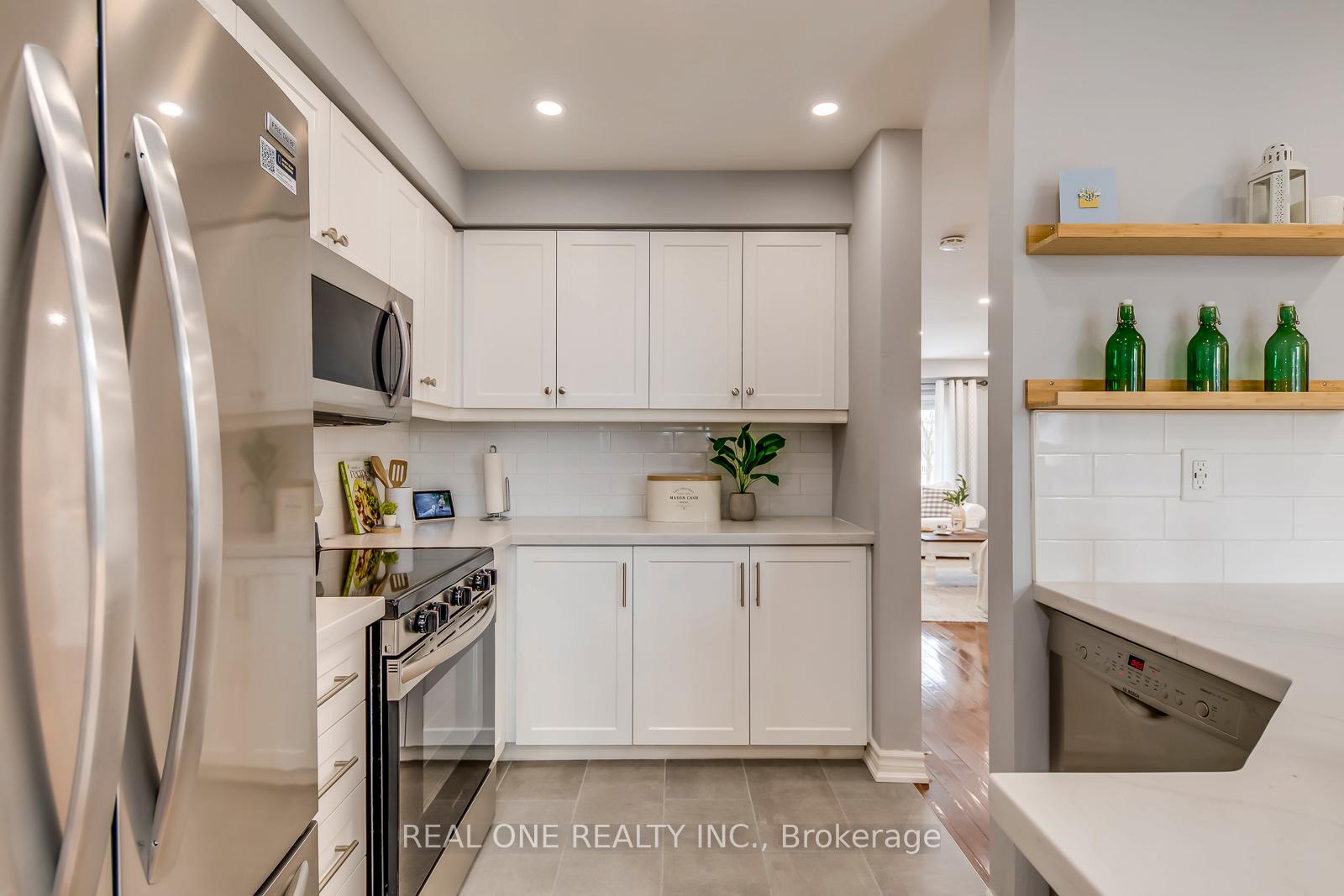
Menu



Login Required
Real estate boards require you to create an account to view sold listing.
to see all the details .
3 bed
3 bath
4parking
sqft *
Sold
List Price:
$1,049,900
Sold Price:
$999,900
Sold in Feb 2025
Ready to go see it?
Looking to sell your property?
Get A Free Home EvaluationListing History
Loading price history...
Description
5 Elite Picks! Here Are 5 Reasons To Make This Home Your Own: 1. Great Space in This Modern Executive 3 Bedroom & 3 Bath Townhouse with 1,592 Sq.Ft. Plus Finished Basement! 2. Stunning Kitchen (Renovated '24) Boasting Quartz Countertops, Breakfast Bar, Stainless Steel Appliances & Generous Breakfast Area. 3. Open Concept Dining Room with W/O to Deck, Lovely Family Room with Large Windows, Plus Spacious Living Room Area with Bay Window! 4. 3 Bedrooms with New Broadloom ('24) & 2 Full Baths on 2nd Level, with Bright Primary Bedroom Retreat Featuring W/I Closet, Cozy Office/Sitting Area with Large Windows & Modern 4pc Ensuite (Updated '22) with Double Vanity & Huge Shower! 5. Finished Walk-Out Basement Featuring Spacious Office & Rec Room Area with W/O to Back Entrance, Plus Laundry & Ample Storage. All This & More! 2pc Powder Room on Main Level (Updated '24). Attached Garage, Large Driveway & Additional Visitor Parking in Rear Laneway. Updated Main Bath '24, Bsmt Pot Lights '24, Main Level Pot Lights (with Dimmer Switches) '23, Updated Shingles '22, Windows Updated '18-'22, New Furnace & A/C '19 **EXTRAS** Conveniently Located in Oakville's River Oaks Community Just Minutes from Parks & Trails, Schools, Community Centre, Public Transit, Shopping, Restaurants & Amenities, Highway Access & More! Low Common Element Fee of $500 Annually.
Extras
Details
| Area | Halton |
| Family Room | Yes |
| Heat Type | Forced Air |
| A/C | Central Air |
| Garage | Built-In |
| Neighbourhood | 1015 - RO River Oaks |
| Heating | Yes |
| Heating Source | Gas |
| Sewers | Sewer |
| Laundry Level | |
| Pool Features | None |
Rooms
| Room | Dimensions | Features |
|---|---|---|
| Recreation (Basement) | 6.4 X 2.59 m |
|
| Bedroom 3 (Second) | 3.4 X 2.54 m |
|
| Bedroom 2 (Second) | 3.56 X 2.54 m |
|
| Office (Second) | 2.95 X 2.29 m |
|
| Primary Bedroom (Second) | 4.29 X 3.18 m |
|
| Living Room (Main) | 5.56 X 3.68 m |
|
| Family Room (Main) | 4.19 X 2.92 m |
|
| Dining Room (Main) | 2.84 X 2.39 m |
|
| Breakfast (Main) | 2.9 X 2.84 m |
|
| Kitchen (Main) | 3 X 2.84 m |
|
Broker: REAL ONE REALTY INC.MLS®#: W11954680
Population
Gender
male
female
45%
55%
Family Status
Marital Status
Age Distibution
Dominant Language
Immigration Status
Socio-Economic
Employment
Highest Level of Education
Households
Structural Details
Total # of Occupied Private Dwellings930
Dominant Year BuiltNaN
Ownership
Owned
Rented
48%
52%
Age of Home (Years)
Structural Type