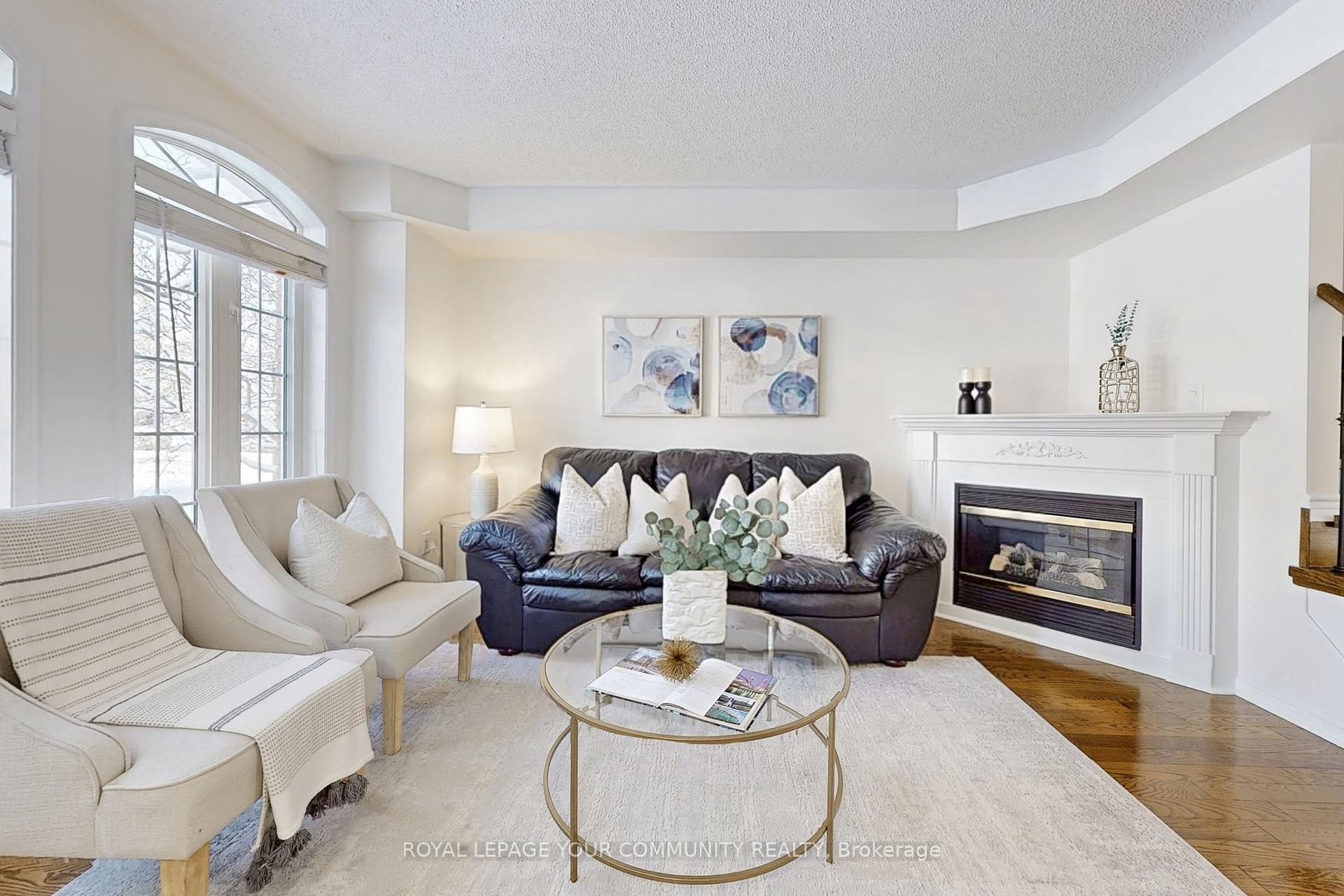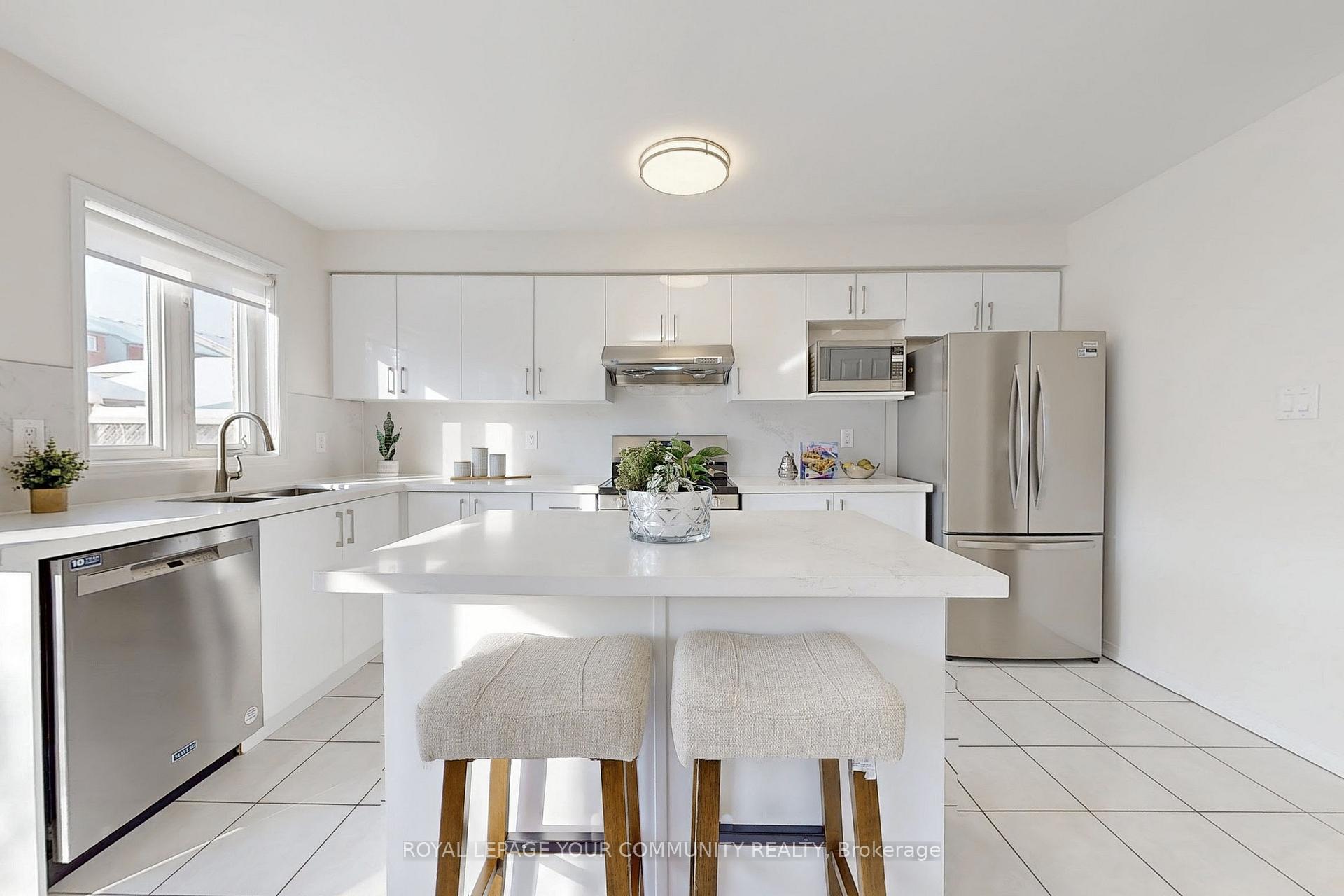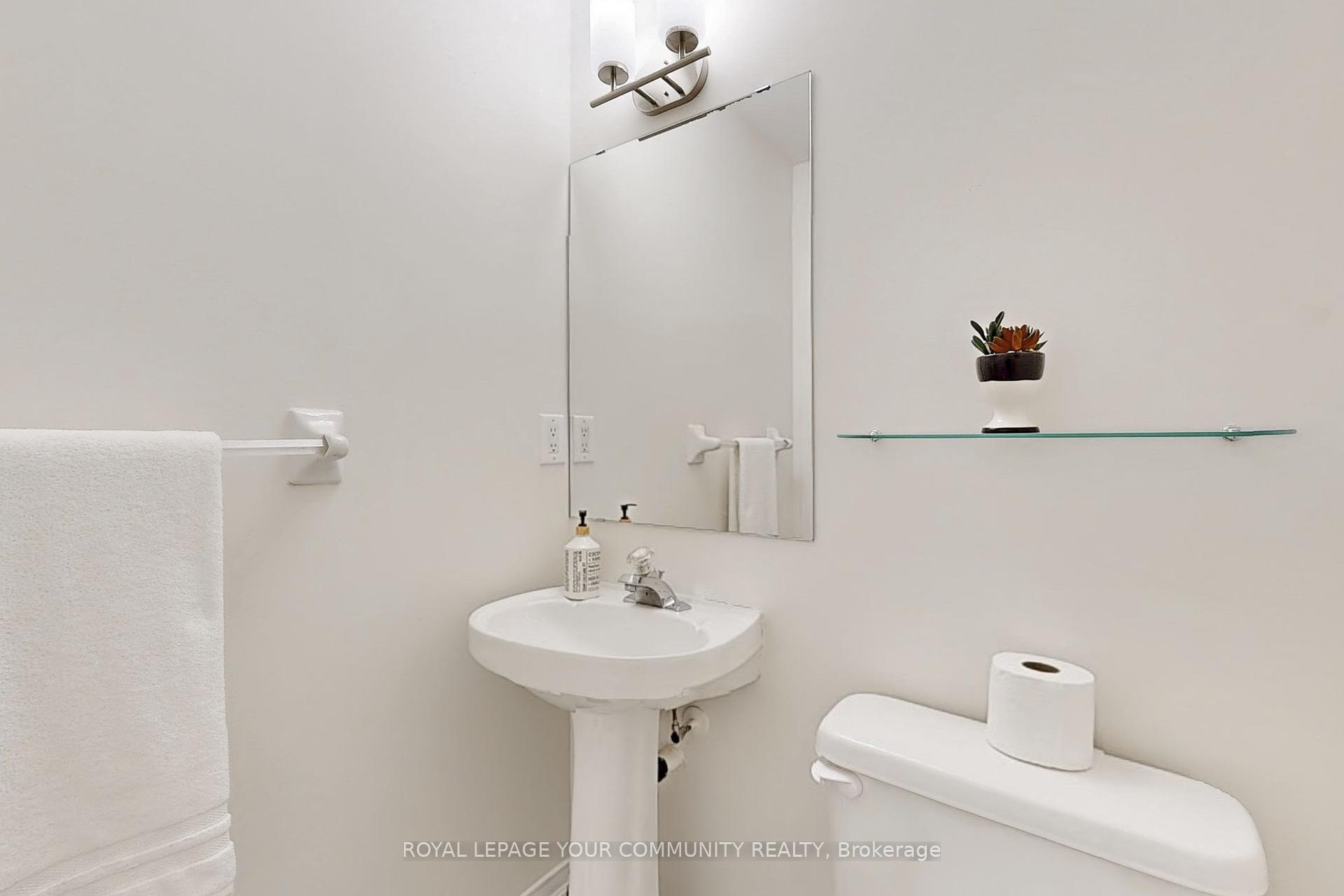
Menu



Login Required
Real estate boards require you to create an account to view sold listing.
to see all the details .
4 bed
3 bath
2parking
sqft *
Sold
List Price:
$1,250,000
Sold Price:
$1,214,000
Sold in Jan 2025
Ready to go see it?
Looking to sell your property?
Get A Free Home EvaluationListing History
Loading price history...
Description
Welcome to this elegant, attractive 3+1 Bedroom, 3 bath w/2 car garage Semi. This fabulous home settles in the desirable, popular Oak Park in beautiful Oakville. A Family-Friendly community minutes away from park, shopping, schools and transit. Tastefully Renovated (2024), includes: White Kitchen, Quartz Counter, Centre Island, Backsplash. Brand new staircase with custom wrought iron railings; bathrooms vanity, upgraded light fixtures, freshly painted thru-out. Hardwoods on Main, Engineered hardwoods on 2nd & 3rd level, Furnace & AC(2020). Shingles (2016). Superb floor plan 1,921 sf. Laundry Room conveniently placed on 2nd floor, family sized White kitchen has Centre Island w/ Quartz Counter. Breakfast area w/ window has Patio Door. Good sized family has office area, huge Primary Room with retreat, 2 closets, a walk-in Closet plus a regular closet, built-in desk & a 4 pc bath. Professionally Finished Basement has large Recreation Room w/Pot Lights , gym room can be an extra bedroom. Private fenced backyard to double car garage. Just move in and enjoy. Shows 10+.
Extras
Details
| Area | Halton |
| Family Room | Yes |
| Heat Type | Forced Air |
| A/C | Central Air |
| Garage | Detached |
| Neighbourhood | 1015 - RO River Oaks |
| Heating Source | Gas |
| Sewers | Sewer |
| Laundry Level | |
| Pool Features | None |
Rooms
| Room | Dimensions | Features |
|---|---|---|
| Kitchen (Main) | 4.47 X 2.44 m |
|
| Exercise Room (Basement) | 4.86 X 3.28 m |
|
| Recreation (Basement) | 6.82 X 2.73 m |
|
| Primary Bedroom (Third) | 5.28 X 4.71 m |
|
| Bedroom 3 (Second) | 3.72 X 2.63 m |
|
| Bedroom 2 (Second) | 4.72 X 2.41 m |
|
| Office (Second) | 2.14 X 1.78 m |
|
| Family Room (Second) | 4.21 X 3.37 m |
|
| Breakfast (Main) | 3.15 X 2.71 m |
|
| Dining Room (Main) | 3.62 X 3.1 m |
|
| Living Room (Main) | 4.21 X 3.34 m |
|
Broker: ROYAL LEPAGE YOUR COMMUNITY REALTYMLS®#: W11921050
Population
Gender
male
female
45%
55%
Family Status
Marital Status
Age Distibution
Dominant Language
Immigration Status
Socio-Economic
Employment
Highest Level of Education
Households
Structural Details
Total # of Occupied Private Dwellings930
Dominant Year BuiltNaN
Ownership
Owned
Rented
48%
52%
Age of Home (Years)
Structural Type